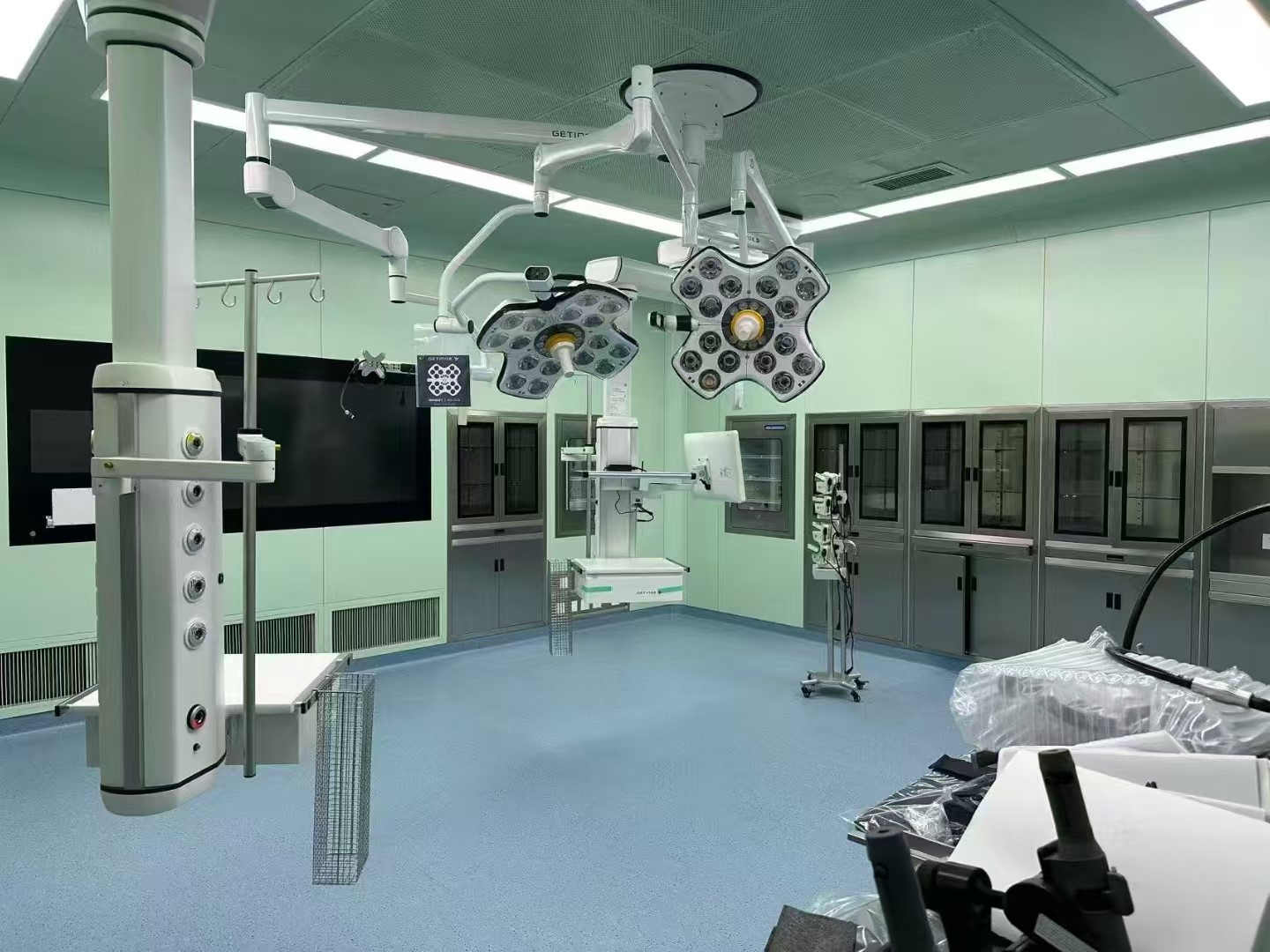
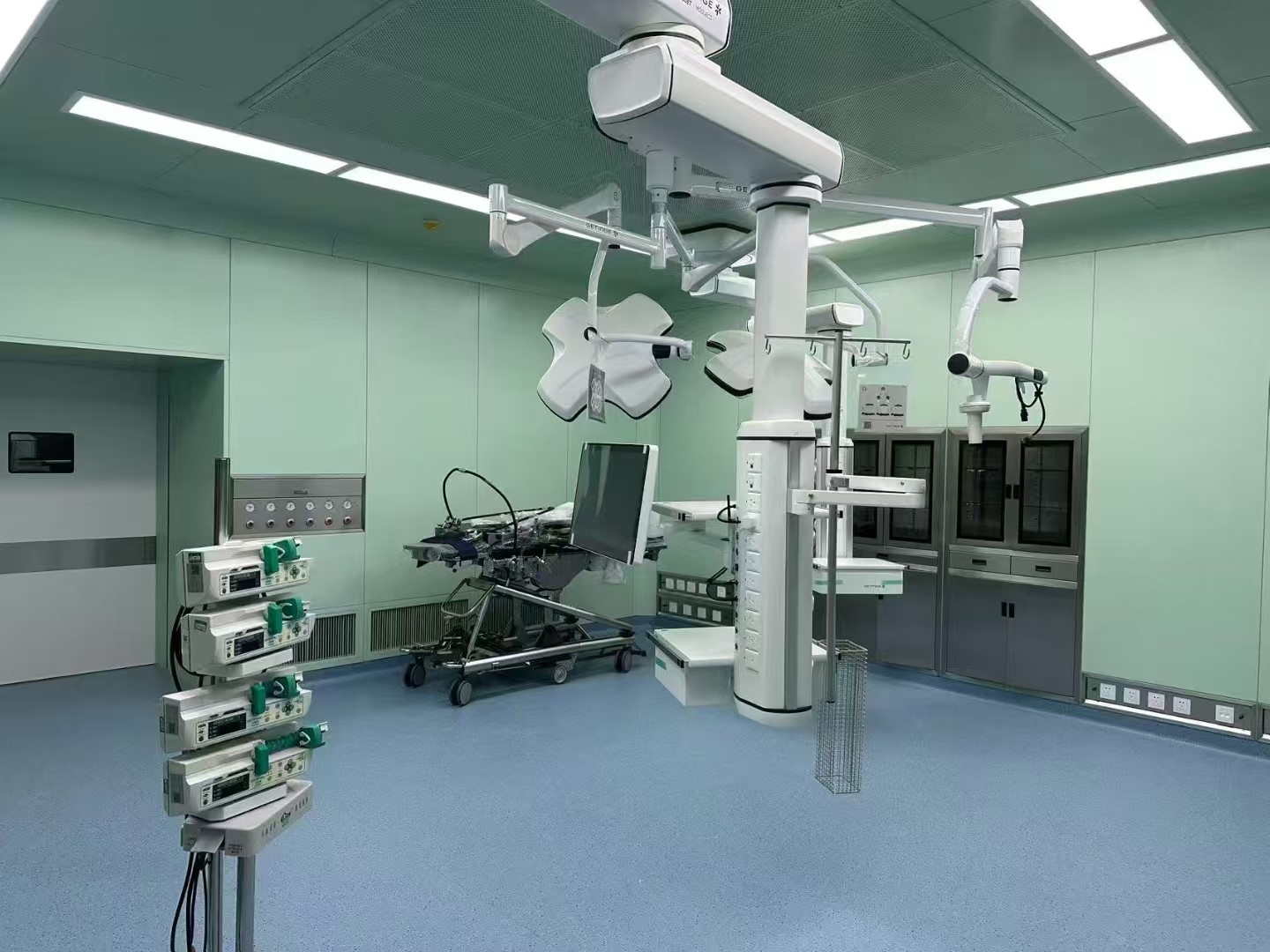
The location of the equipment room for an air-conditioning system servicing a hospital clean room must be determined through a comprehensive assessment of multiple factors. The two core principles—proximity and isolation—should guide the decision. The equipment room should be located as close as possible to the clean zones (such as operating rooms, ICUs, sterile processing areas) in order to minimize the length of supply and return air ducts. This helps reduce air resistance and energy consumption, maintain proper terminal air pressure and system effectiveness, and save on construction cost. Moreover, the room must be effectively isolated to prevent vibrations, noise and dust infiltration from compromising the controlled environment of the hospital clean room.
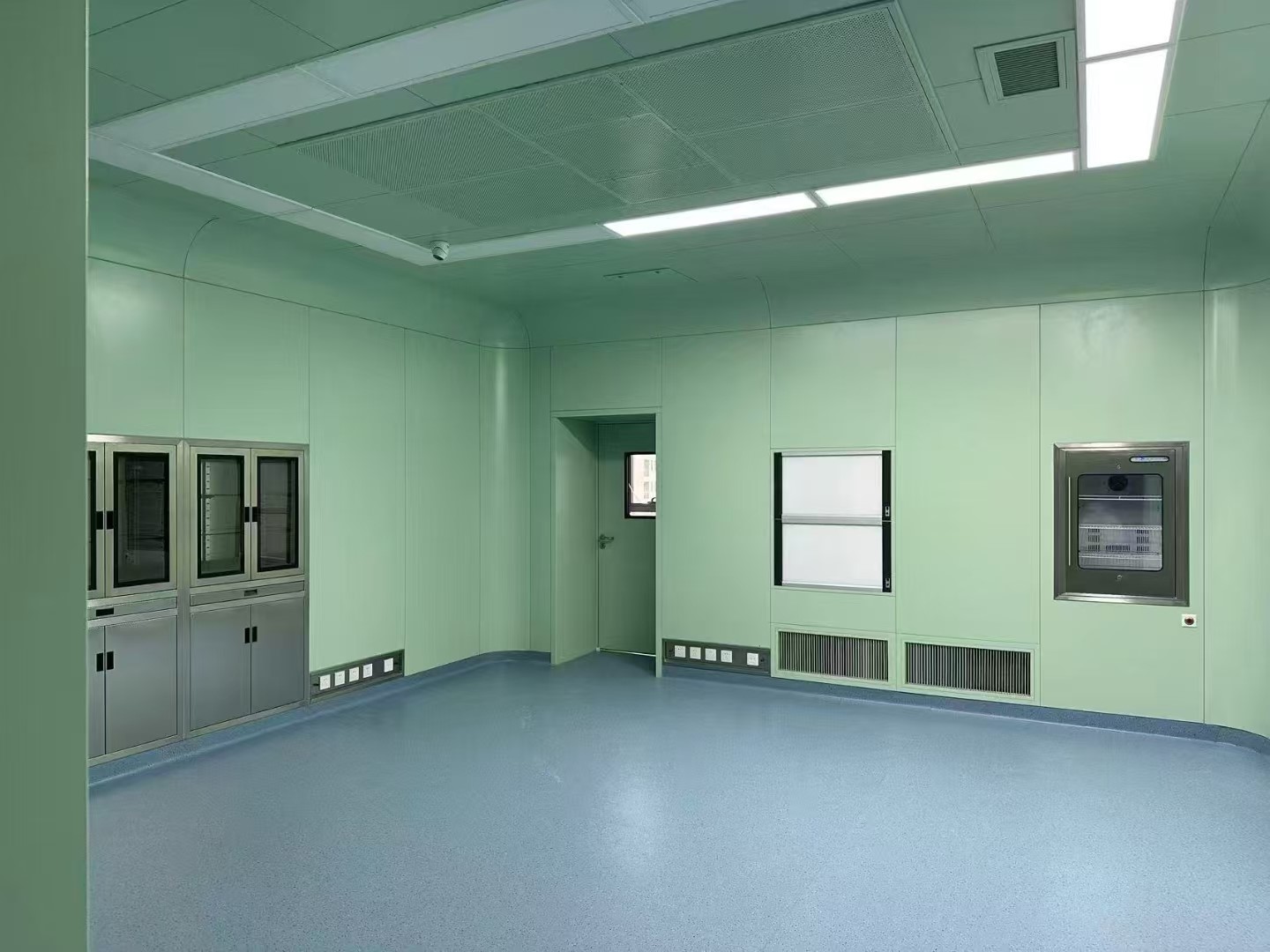
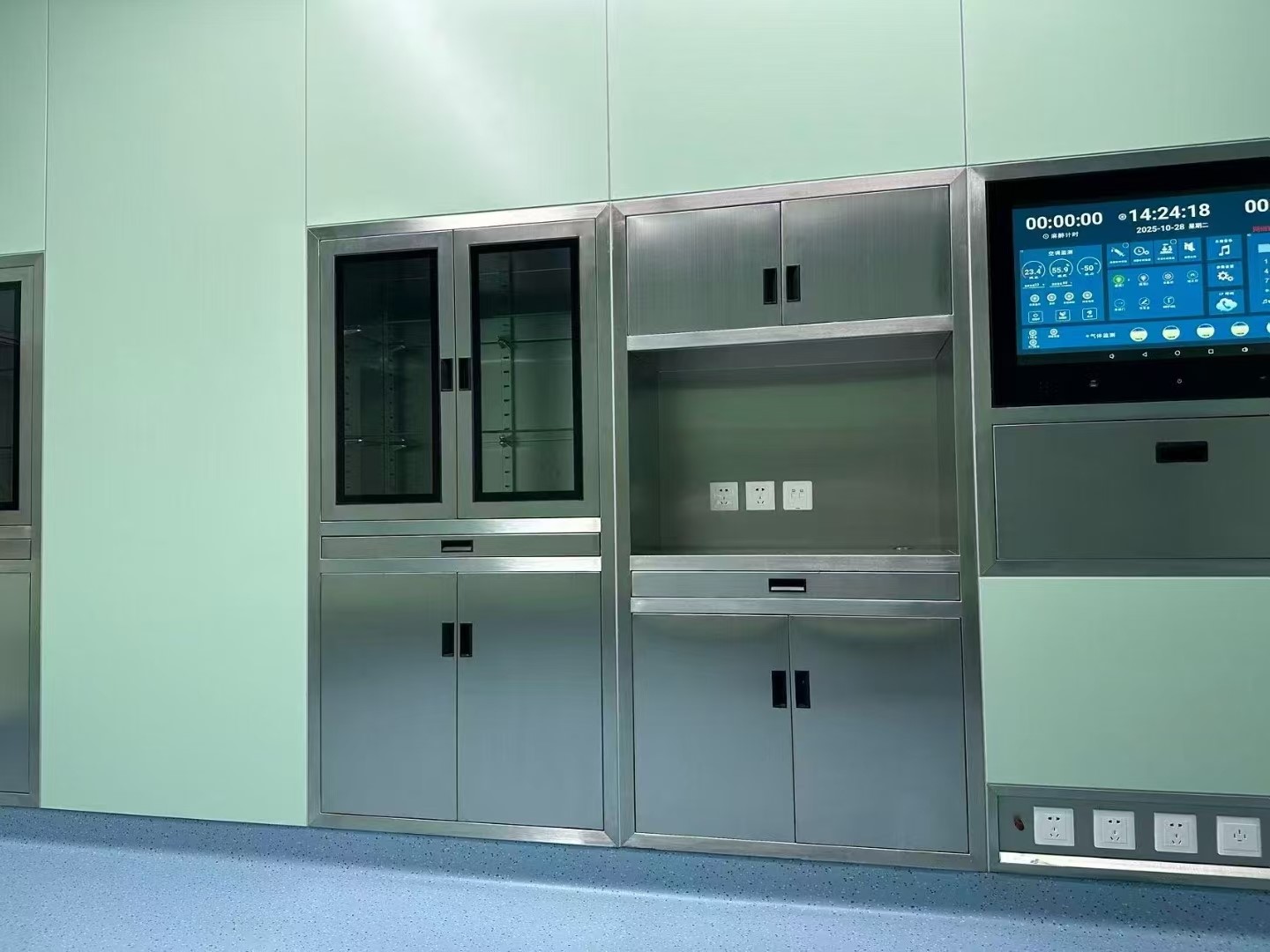
Real-world case studies further highlight the importance of proper HVAC equipment room placement. For instance, USA pharmaceutical clean room project, featuring a two-container ISO 8 modular design, and Latvia electronic clean room project, successfully installed within an existing building structure, both demonstrate how thoughtful HVAC layout and isolation planning are essential to achieving efficient, high-quality clean room environments.
1. Principle of Proximity
In a hospital clean room context, the equipment room (housing fans, air-handling units, pumps, etc) should sit as near as feasible to the clean zones (for instance, OR suites, ICU rooms, sterile labs). Shorter duct lengths reduce pressure loss, lower energy use, and help maintain consistent airflow and cleanliness levels at the terminal outlets. These benefits improve system performance and reduce operational cost—critical in hospital infrastructure projects.
2. Effective Isolation
Equally important is the effective isolation of the HVAC equipment room from the clean-zone environment. Equipment such as fans or motors generate vibration, noise and may convey airborne particulates if not properly sealed or buffered. Ensuring that the equipment room does not compromise the cleanliness or comfort of the hospital clean room is essential. Typical isolation strategies include:
➤Structural Separation: such as settlement joints, double-wall partitions, or dedicated buffer zones between the HVAC room and clean room.
➤Decentralized / Dispersed Layouts: placing smaller air-handling units on rooftops, above ceilings, or below floors to reduce vibration and noise transfer.
➤Independent HVAC Building: in some cases, the equipment room is a separate building outside the main clean-room facility; this can allow easier service access and isolation, though waterproofing, vibration control and sound isolation must be carefully addressed.
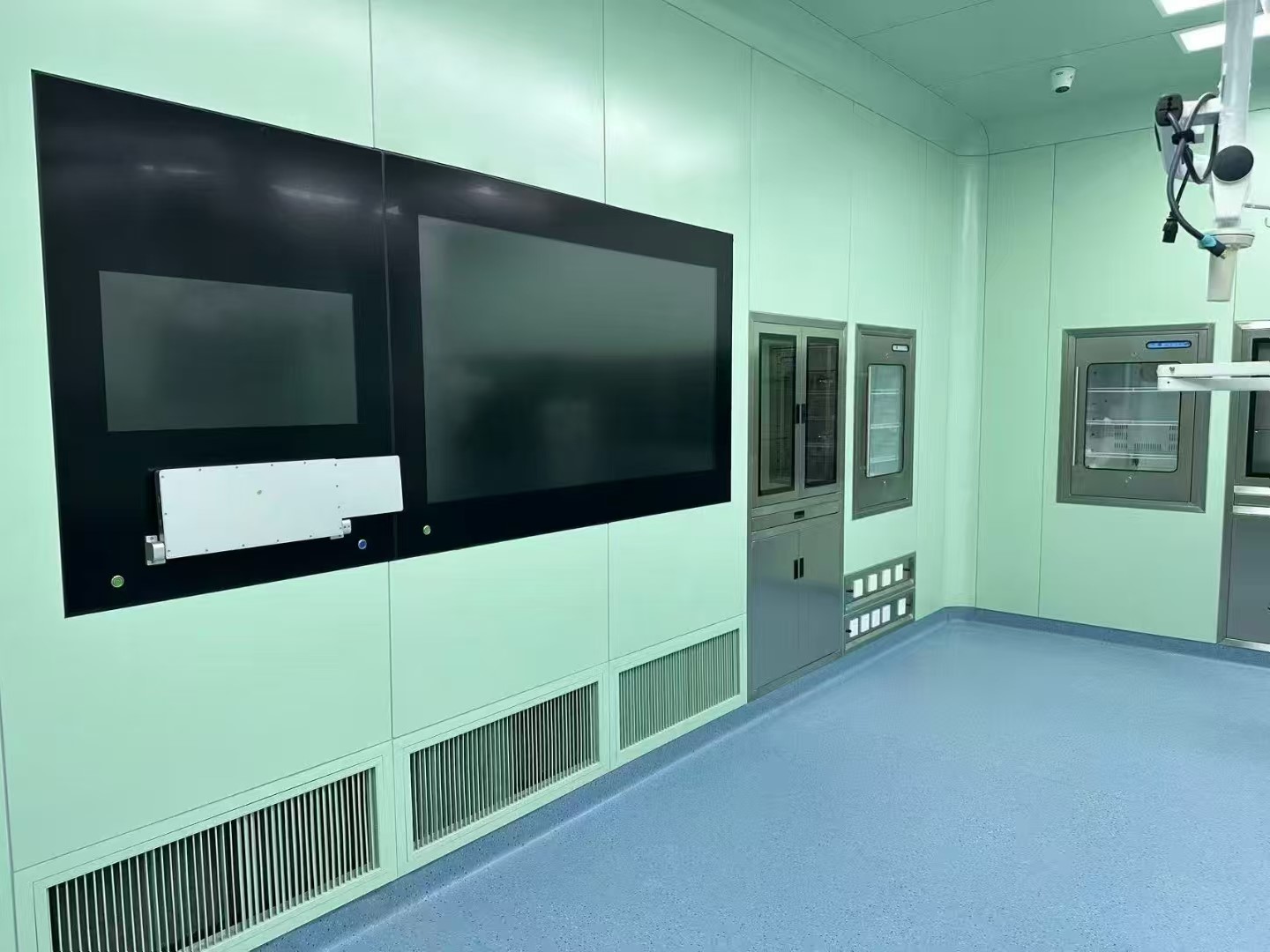
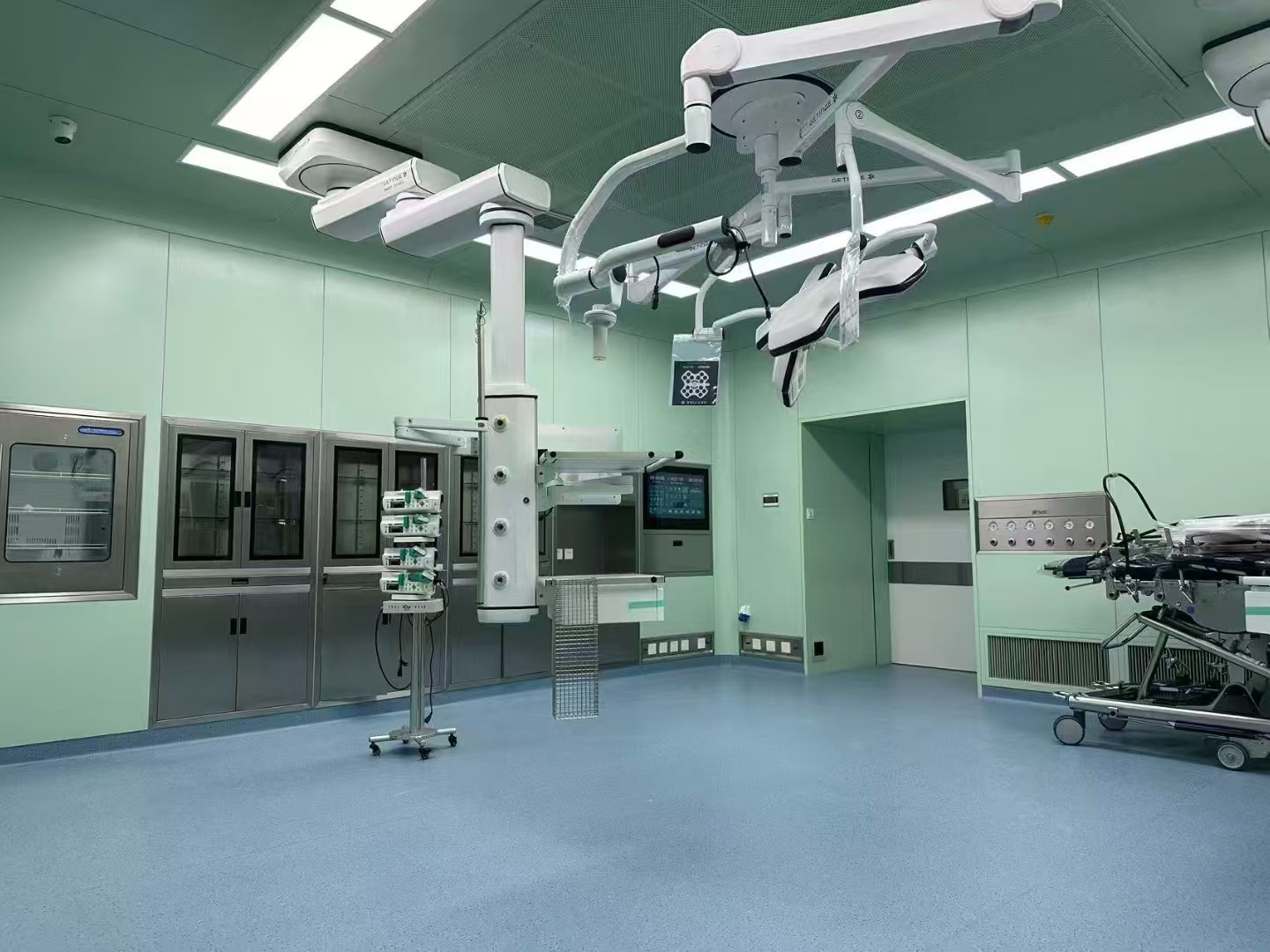
3. Zoning and Layered Layout
A recommended layout for hospital clean rooms is a “centralized cooling/heating source + decentralized terminal air‐handling units” rather than one large central equipment room that serves all zones. This arrangement improves system flexibility, allows localized control, reduces risk of full-facility shutdowns, and enhances energy efficiency. For example, the USA modular clean-room project that used containerized delivery demonstrates how modular equipment and layouts can accelerate deployment while aligning with HVAC zoning demands.
4. Special Area Considerations
-Core Clean Zones (e.g., Operating Theaters, ICU):
For these high-critical hospital clean rooms, it is ideal to locate the HVAC equipment room either in a technical interlayer (above the ceiling), or in an adjacent auxiliary zone separated by a buffer room. If a technical interlayer is not feasible, one may place the equipment room at the alternate end of the same floor, with an auxiliary space (office, storage) serving as buffer/transition.
-General Areas (Wards, Outpatient Areas):
For larger, lower-critical zones, the equipment room may be located in the basement (below-floor dispersed units) or on the roof (rooftop dispersed units). These locations help minimize vibration and noise impact on patient and staff spaces while still servicing large volumes.
5. Technical and Safety Details
Irrespective of where the equipment room is located, certain technical safeguards are mandatory:
➤Waterproofing and drainage, especially for rooftop or upper-floor HVAC rooms, to prevent water ingress that could jeopardize clean-room operations.
➤Vibration isolation bases, like concrete inertia blocks combined with vibration-dampening mounts beneath fans, pumps, chillers, etc.
➤Acoustic treatment: sound-insulated doors, absorption panels, decoupled framing to restrict noise transfer into sensitive hospital clean-room zones.
➤Air-tightness and dust control: ductwork, penetrations and access panels must be sealed to avoid dust ingress; the design should minimize potential contamination paths.
Conclusion
Selecting the right location for a cleanroom air conditioning equipment room requires a balanced consideration of project needs, building layout, and functional requirements. The ultimate goal is to achieve an efficient, energy-saving, and low-noise HVAC system that guarantees a stable and compliant cleanroom environment.
Post time: Nov-10-2025

