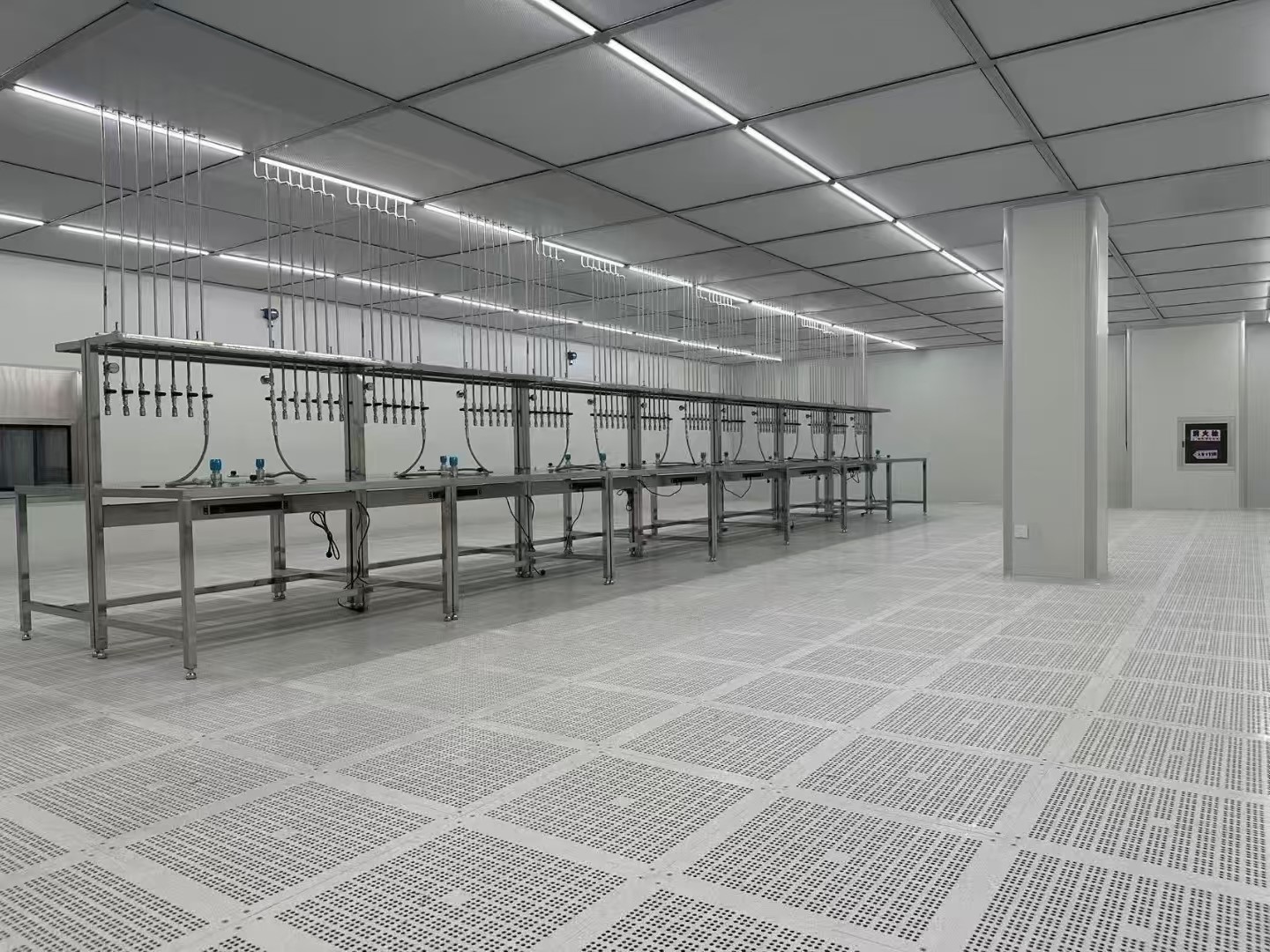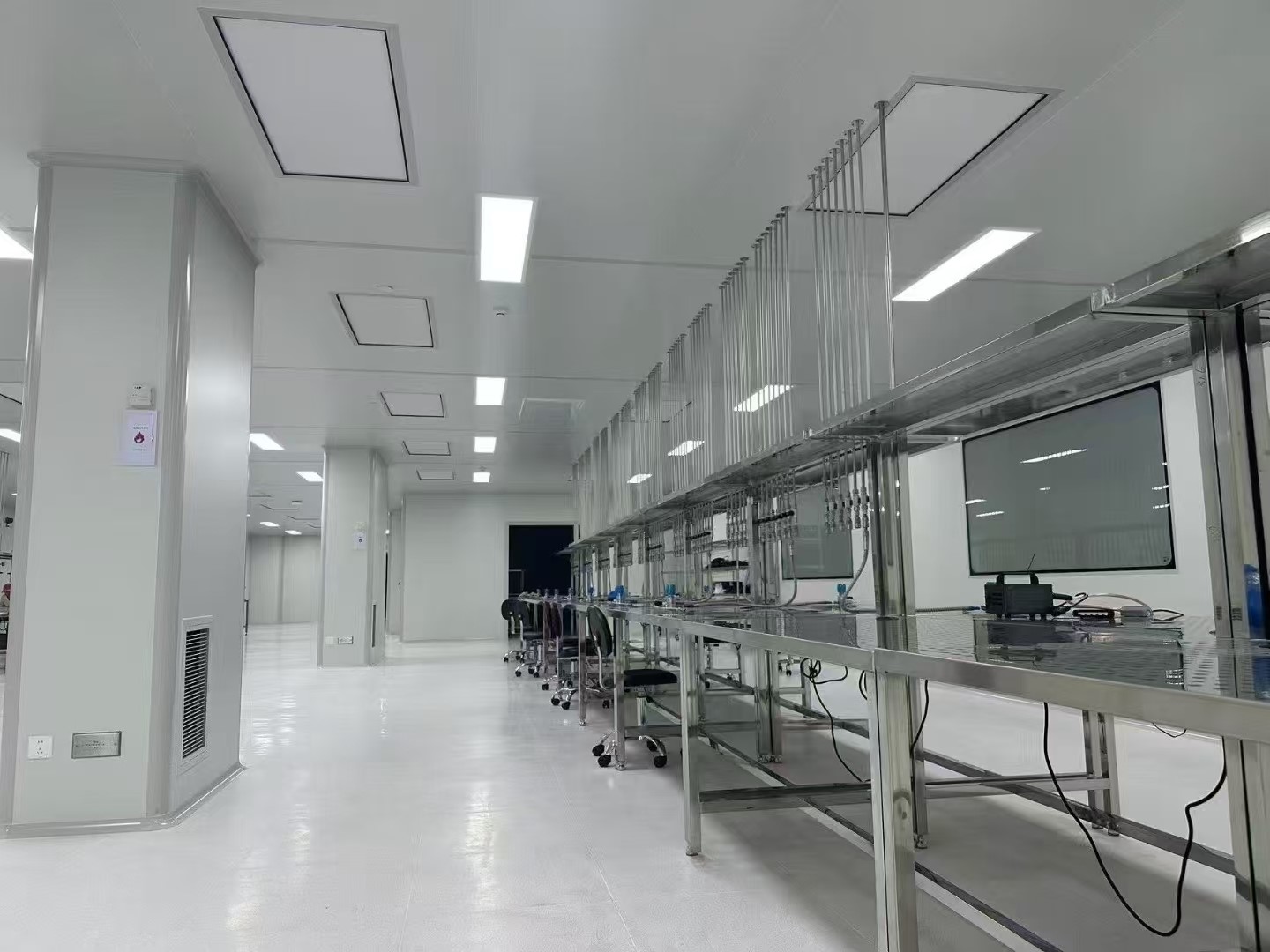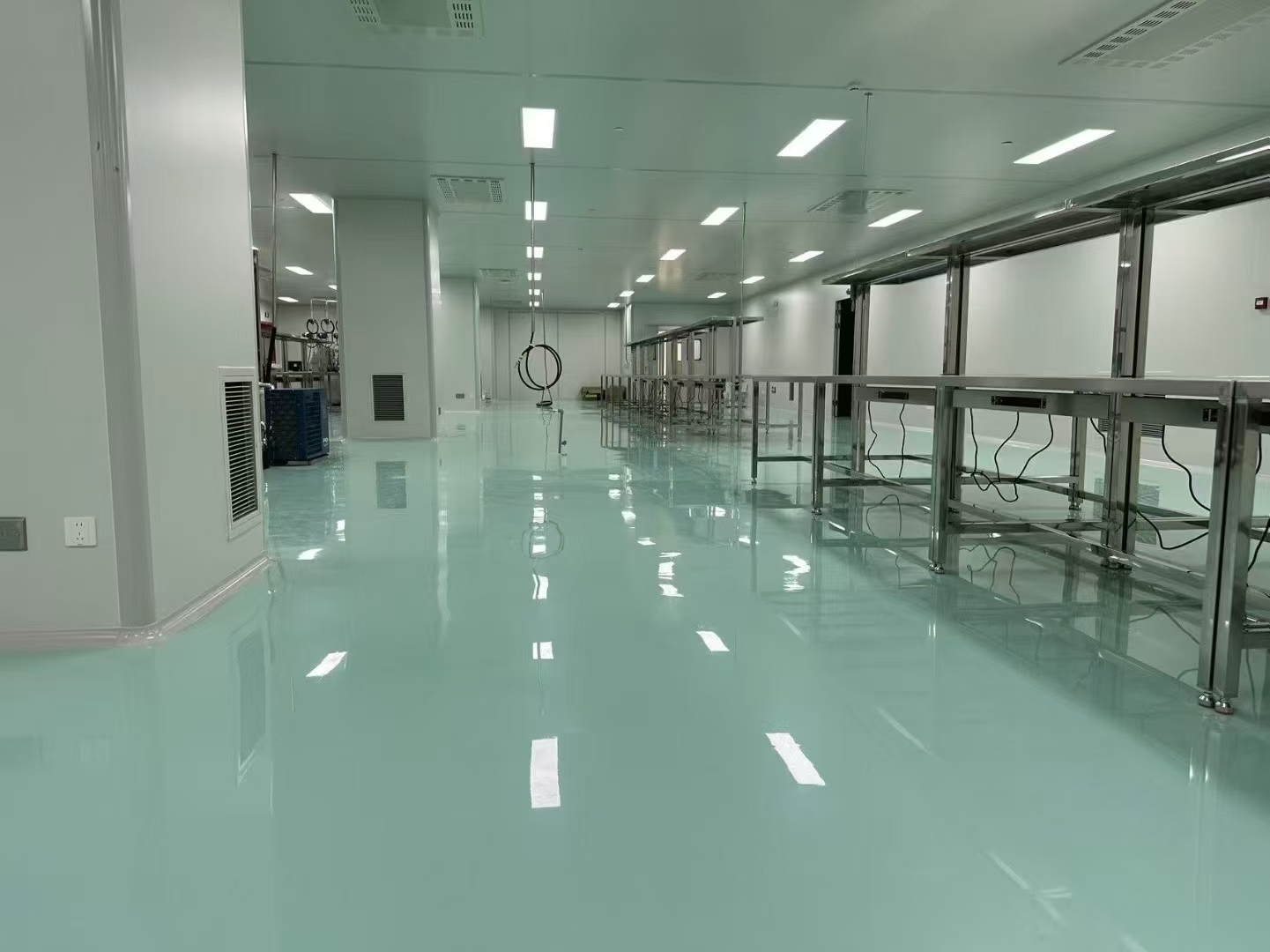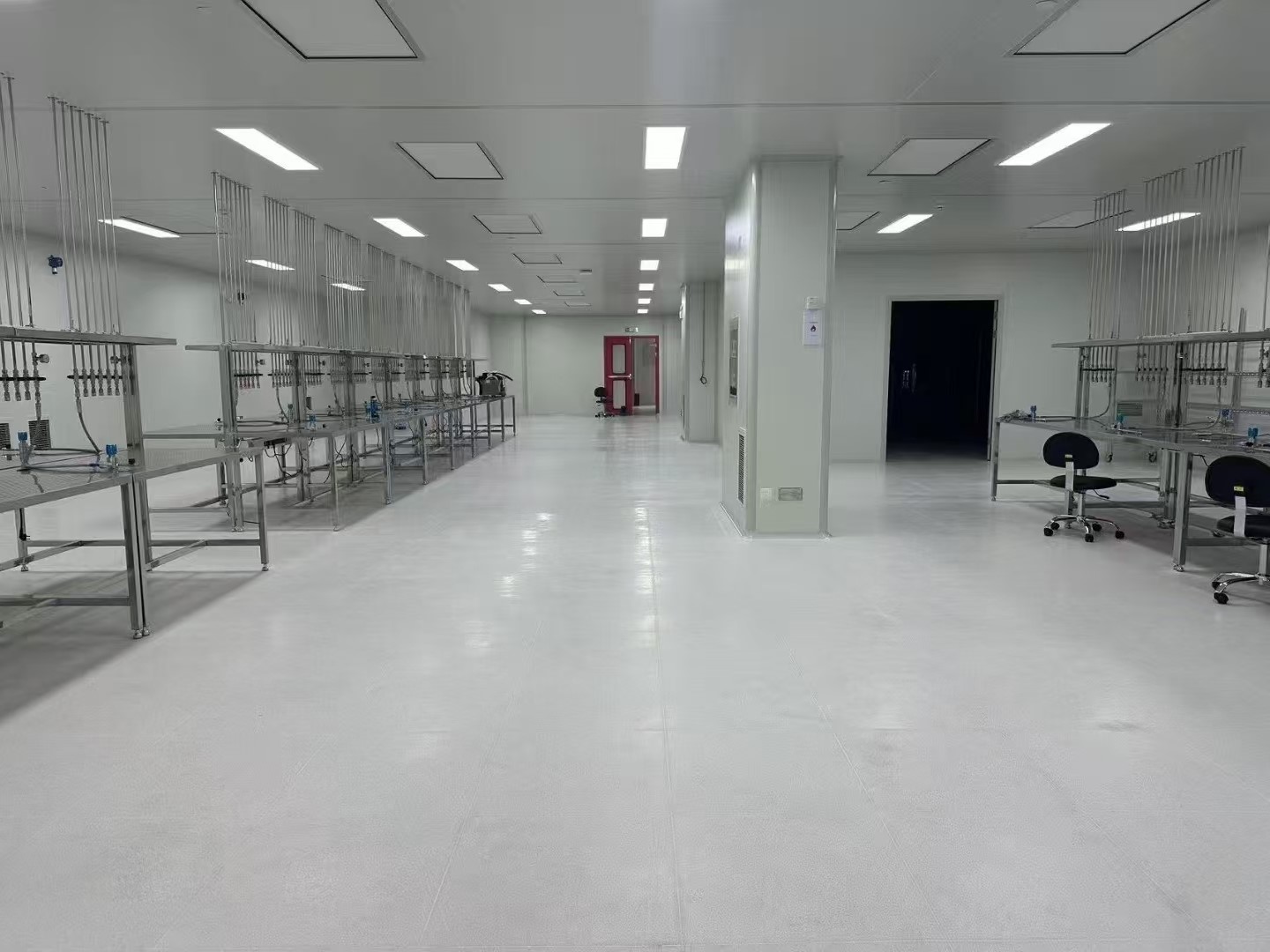

Cleanroom fire safety requires a systematic design tailored to the specific characteristics of cleanroom (such as confined spaces, precision equipment, and flammable and explosive chemicals), ensuring compliance with national standards such as《Cleanroom Design Code》 and《Code for Fire Protection Design of Buildings》.
1. Building fire design
Fire zoning and evacuation: Fire zones are divided according to fire hazard (typically ≤3,000 m2 for electronics and ≤5,000 m2 for pharmaceuticals).
Evacuation corridors must be ≥1.4 m wide, with emergency exits spaced ≤80 m apart (≤30 m for Class A buildings) to ensure two-way evacuation.
Cleanroom evacuation doors must open in the direction of evacuation and must not have thresholds.
Finishing Materials: Walls and ceilings should utilize class A non-combustible materials (such as rock wool sandwich panel). Floors should utilize anti-static and flame-retardant materials (such as epoxy resin flooring).
2. Firefighting facilities
Automatic fire extinguishing system: Gas fire extinguishing system: For use in electrical equipment rooms and precision instrument rooms (e.g., IG541, HFC-227ea).
Sprinkler system: Wet sprinklers are suitable for non-clean areas; clean areas require concealed sprinklers or pre-action systems (to prevent accidental spraying).
High-pressure water mist: Suitable for high-value equipment, providing both cooling and fire extinguishing functions. Non-metallic Ductwork: Use highly sensitive air sampling smoke detectors (for early warning) or infrared flame detectors (for areas with flammable liquids). The alarm system is interlocked with the air conditioner to automatically shut off fresh air in the event of a fire.
Smoke exhaust system: Clean areas require mechanical smoke exhaust, with an exhaust capacity calculated at ≥60 m³/(h·m2). Additional smoke exhaust vents are installed in corridors and technical mezzanines.
Explosion-proof design: Explosion-proof lighting, switches, and Ex dⅡBT4-rated equipment are used in explosion-hazardous areas (e.g., areas where solvents are used). Static Electricity Control: Equipment grounding resistance ≤ 4Ω, floor surface resistance 1*10⁵~1*10⁹Ω. Personnel must wear anti-static clothing and wrist straps.
3. Chemical management
Hazardous materials storage: Class A and B chemicals must be stored separately, with pressure relief surfaces (pressure relief ratio ≥ 0.05 m³/m³) and leak-proof cofferdams.
4. Local exhaust
Process equipment using flammable solvents must be equipped with local exhaust ventilation (air velocity ≥ 0.5 m/s). Pipes must be stainless steel and grounded.
5. Special requirements
Pharmaceutical plants: Sterilization rooms and alcohol preparation rooms must be equipped with foam fire extinguishing systems.
Electronics plants: Silane/hydrogen stations must be equipped with hydrogen detector interlocking cutoff devices. Regulatory Compliance:
《Cleanroom Design Code》
《Electronics Industry Cleanroom Design Code》
《Building Fire Extinguisher Design Code》
The above measures can effectively reduce the risk of fire in cleanroom and ensure the safety of personnel and equipment. During the design phase, it is recommended to entrust a professional fire protection agency to conduct risk assessment and a professional cleanroom engineering and construction company.


Post time: Aug-26-2025

