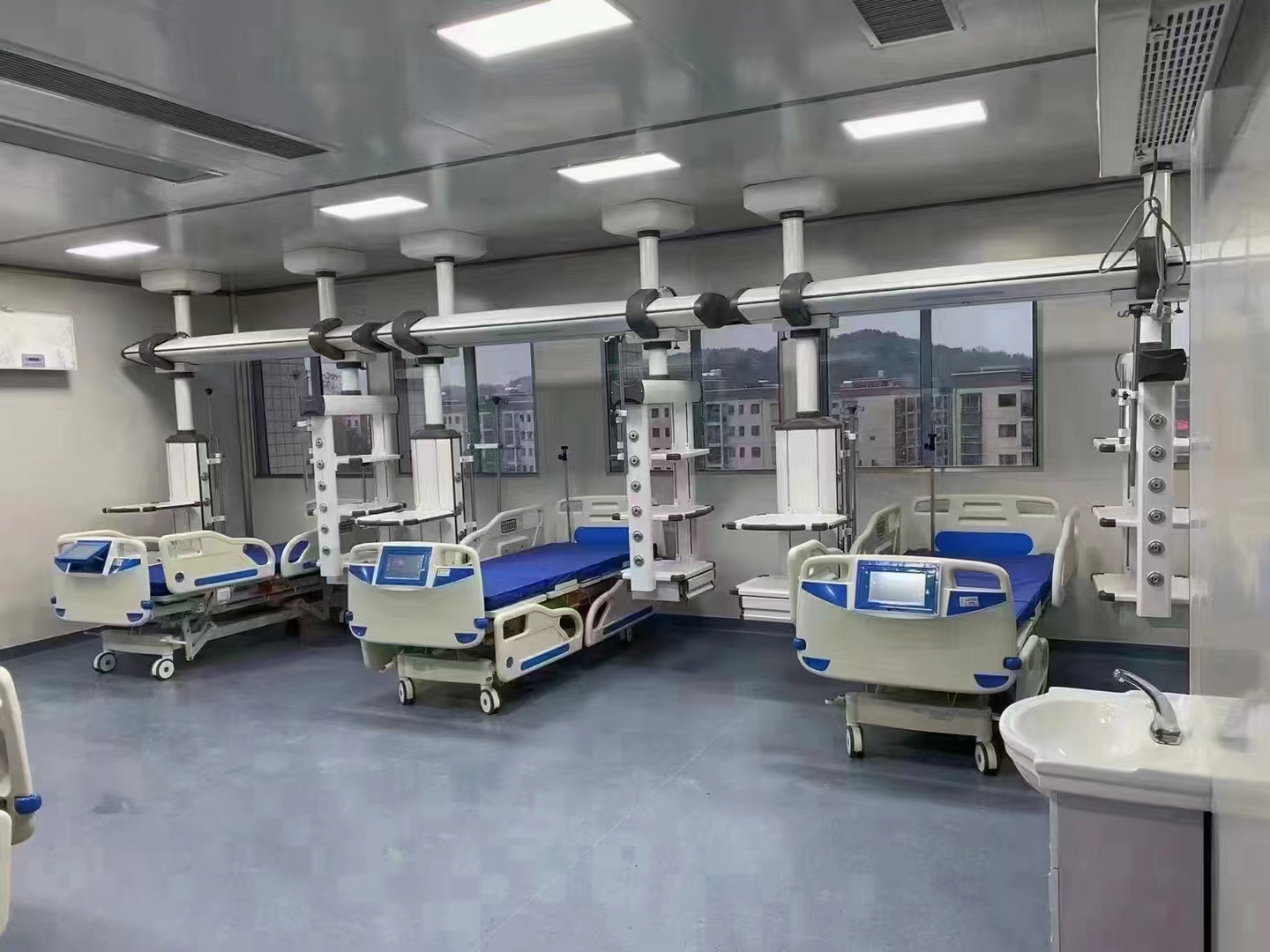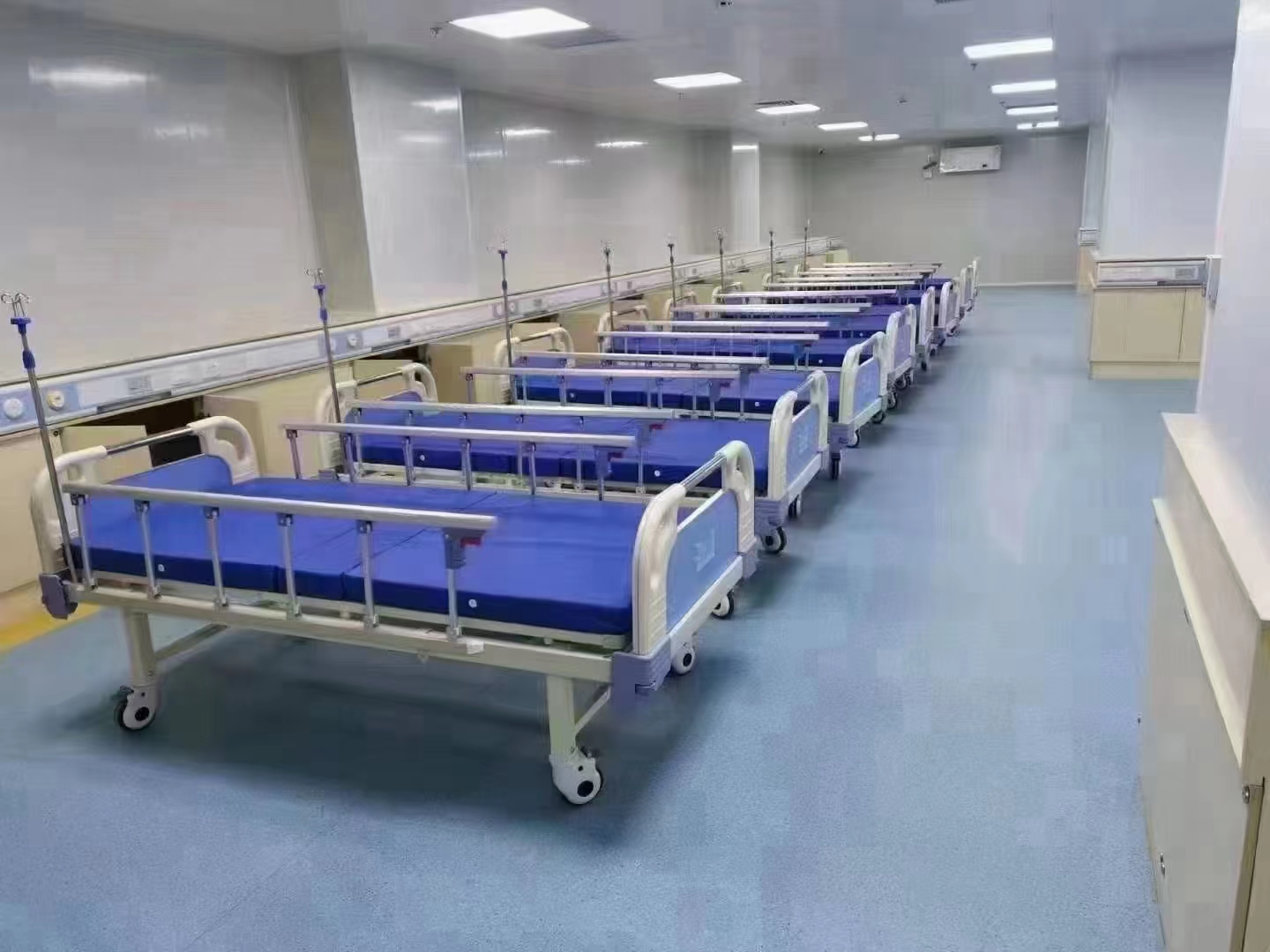

Intensive care unit (ICU) is an important place to provide health care services for critically ill patients. Most of the patients admitted are people with low immunity and susceptible to infection, and may even carry harmful bacteria and viruses. If there are many types of pathogens floating in the air and the concentration is high, the risk of cross infection is high. Therefore, the design of ICU should attach great importance to indoor air quality.
1. ICU air quality requirements
(1). Air quality requirements
The air in ICU should meet high cleanliness requirements. It is usually required that the concentration of floating particles (such as dust, microorganisms, etc.) in the air is controlled within a certain range to ensure the safety and health of patients. According to the particle size classification, such as according to ISO14644 standard, ISO 5 level (0.5μm particles do not exceed 35/m³) or higher levels can be required in ICU.
(2). Air flow mode
The ventilation system in ICU should adopt appropriate air flow modes, such as laminar flow, downward flow, positive pressure, etc., to effectively control and remove pollutants.
(3). Import and export control
The ICU should have appropriate import and export passages and be equipped with airtight doors or access control systems to prevent contaminants from entering or leaking out.
(4). Disinfection measures
For medical equipment, beds, floors and other surfaces, there should be corresponding disinfection measures and periodic disinfection plans to ensure the cleanliness of the ICU environment.
(5). Temperature and humidity control
The ICU should have appropriate temperature and humidity control, usually requiring a temperature between 20 and 25 degrees Celsius and a relative humidity between 30% and 60%.
(6). Noise control
Noise control measures should be taken in the ICU to reduce the interference and impact of noise on patients.
2. Key points of ICU clean room design
(1). Area division
The ICU should be divided into different functional areas, such as intensive care area, operating area, toilet, etc., for orderly management and operation.
(2). Space layout
Reasonably plan the space layout to ensure sufficient working area and channel space for medical staff to carry out treatment, monitoring and emergency rescue operations.
(3). Forced ventilation system
A forced ventilation system should be set up to provide sufficient fresh air flow and avoid the accumulation of pollutants.
(4). Medical equipment configuration
Necessary medical equipment, such as monitors, ventilators, infusion pumps, etc., should be configured according to actual needs, and the equipment layout should be reasonable, easy to operate and maintain.
(5). Lighting and safety
Provide sufficient lighting, including natural light and artificial lighting, to ensure that medical staff can conduct accurate observation and treatment, and ensure safety measures, such as fire prevention facilities and emergency alarm systems.
(6). Infection control
Set up facilities such as toilets and disinfection rooms, and stipulate relevant operating procedures to effectively control the risk of infection transmission.
3. ICU clean operating area
(1). Clean operating area construction content
Medical and nursing personnel cleaning auxiliary office area, medical and nursing personnel changing area, potential contamination area, positive pressure operating room, negative pressure operating room, operating area auxiliary room, etc.
(2). Clean operating room layout
Generally, a finger-shaped multi-channel pollution corridor recovery layout mode is adopted. The clean and dirty areas of the operating room are clearly divided, and people and objects enter the operating room area through different flow lines. The operating room area must be arranged in accordance with the principle of three zones and two channels of infectious disease hospitals. Personnel can be divided according to the clean inner corridor (clean channel) and the contaminated outer corridor (clean channel). The clean inner corridor is a semi-contaminated area, and the contaminated outer corridor is a contaminated area.
(3). Sterilization of the operating area
Non-respiratory patients can enter the clean inner corridor through the ordinary bed-changing room and go to the positive pressure operating area. Respiratory patients need to go through the contaminated outer corridor to the negative pressure operating area. Special patients with severe infectious diseases go to the negative pressure operating area through a special channel and carry out disinfection and sterilization along the way.
4. ICU purification standards
(1). Cleanliness level
ICU laminar flow clean rooms usually need to meet cleanliness class 100 or higher. This means that there should be no more than 100 pieces of 0.5 micron particles per cubic foot of air.
(2). Positive pressure air supply
ICU laminar flow clean rooms usually maintain positive pressure to prevent external contamination from entering the room. Positive pressure air supply can ensure that clean air flows outward and prevents external air from entering.
(3). Hepa filters
The air handling system of the ward should be equipped with hepa filters to remove tiny particles and microorganisms. This helps to provide clean air.
(4). Proper ventilation and air circulation
The ICU ward should have a proper ventilation system to ensure air circulation and exhaust to maintain the flow of clean air.
(5). Proper negative pressure isolation
For some special situations, such as treating patients with infectious diseases, the ICU ward may need to have negative pressure isolation capabilities to avoid the spread of pathogens to the external environment.
(6). Strict infection control measures
The ICU ward needs to strictly adhere to infection control policies and procedures, including the correct use of personal protective equipment, regular disinfection of equipment and surfaces, and hand hygiene.
(7). Appropriate equipment and facilities
The ICU ward needs to provide appropriate equipment and facilities, including various monitoring instruments, oxygen supply, nursing stations, disinfection equipment, etc., to ensure high-quality monitoring and care for patients.
(8). Regular maintenance and cleaning
The equipment and facilities of the ICU ward need to be regularly maintained and cleaned to ensure their normal operation and cleanliness.
(9). Training and education
The medical staff in the ward need to receive appropriate training and education to understand infection control measures and operating procedures to ensure a safe and hygienic working environment.
5. Construction standards of ICU
(1). Geographical location
The ICU should have a special geographical location and be located in an area that is convenient for patient transfer, examination and treatment, and take into account the following factors: proximity to the main service wards, operating rooms, imaging departments, laboratories and blood banks, etc. When horizontal "proximity" cannot be physically achieved, vertical "proximity" upstairs and downstairs should also be considered.
(2). Air purification
The ICU should have good ventilation and lighting conditions. It is best to be equipped with an air purification system with air flow direction from top to bottom, which can independently control the temperature and humidity in the room. The purification level is generally 100,000. The air conditioning system of each single room should be independently controlled. It should be equipped with induction hand washing facilities and hand disinfection devices.
(3). Design requirements
The design requirements of the ICU should provide convenient observation conditions for medical staff and channels to contact patients as soon as possible when necessary. ICU should have a reasonable medical flow including personnel flow and logistics, preferably through different entrance and exit channels to minimize various interferences and cross-infections.
(4). Building decoration
The building decoration of ICU wards must follow the general principles of no dust generation, no dust accumulation, corrosion resistance, moisture and mildew resistance, anti-static, easy cleaning and fire protection requirements.
(5). Communication system
ICU should establish a complete communication system, network and clinical information management system, broadcast system, and call intercom system.
(6) . Overall layout
The overall layout of ICU should make the medical area where beds are placed, the area of medical auxiliary rooms, the sewage treatment area and the area of medical staff living auxiliary rooms relatively independent to reduce mutual interference and facilitate infection control.
(7) . Ward setting
The distance between open beds in ICU is not less than 2.8M; each ICU is equipped with at least one single ward with an area of not less than 18M2. The establishment of positive pressure and negative pressure isolation wards in each ICU can be determined according to the patient's specialty source and the requirements of the health administration department. Usually, 1~2 negative pressure isolation wards are equipped. Under the condition of sufficient human resources and funds, more single rooms or partitioned wards should be designed.
(8) . Basic auxiliary rooms
The basic auxiliary rooms of the ICU include physician's office, director's office, staff lounge, central workstation, treatment room, drug dispensing room, instrument room, dressing room, cleaning room, waste treatment room, duty room, washroom, etc. ICUs with conditions can be equipped with other auxiliary rooms, including demonstration rooms, family reception rooms, laboratories, nutrition preparation rooms, etc.
(9) . Noise control
In addition to the patient's call signal and the alarm sound of the monitoring instrument, the noise in the ICU should be reduced to the minimum level as much as possible. The floor, wall and ceiling should use good sound insulation building decoration materials as much as possible.
Post time: Jun-20-2025

