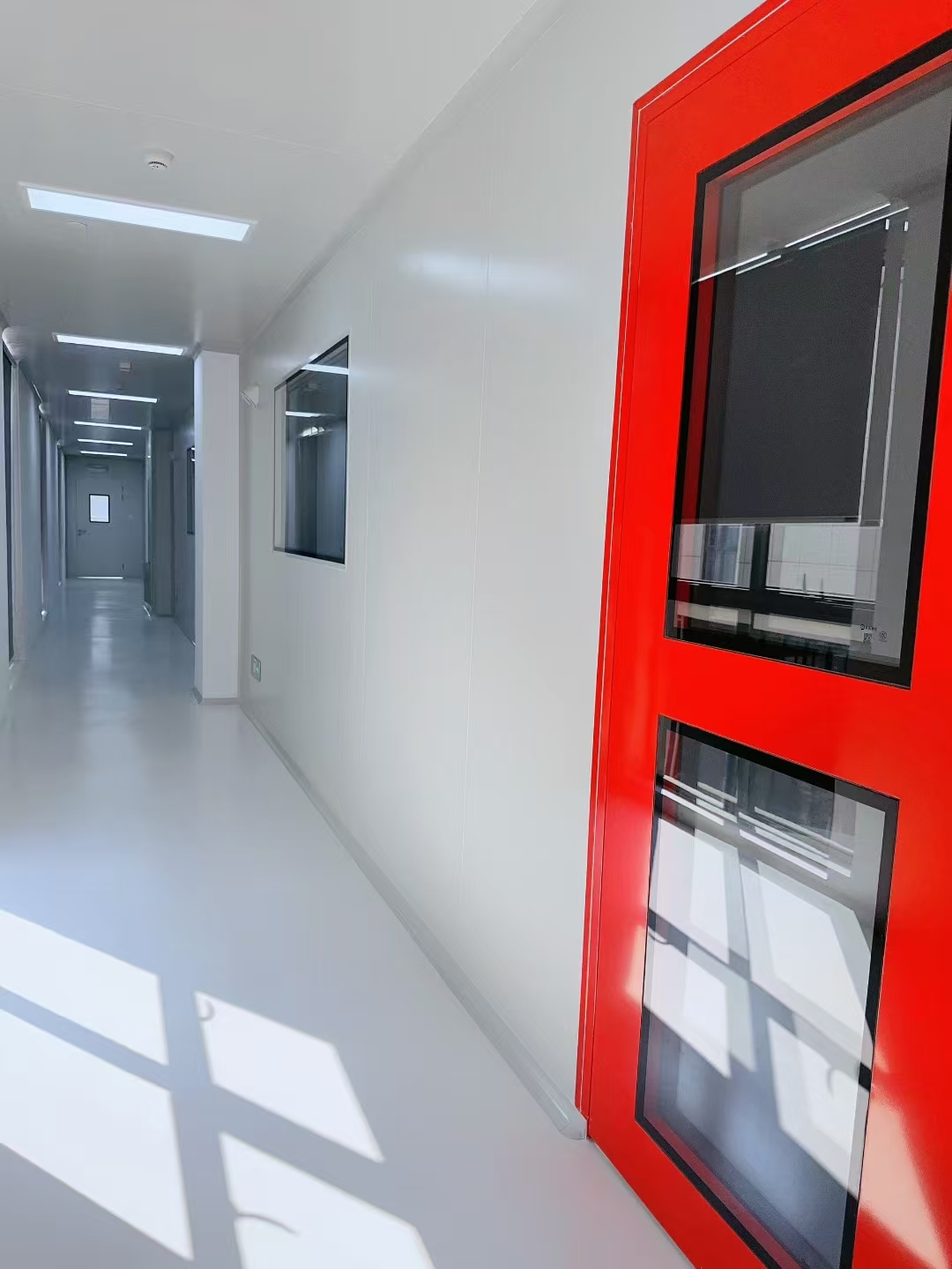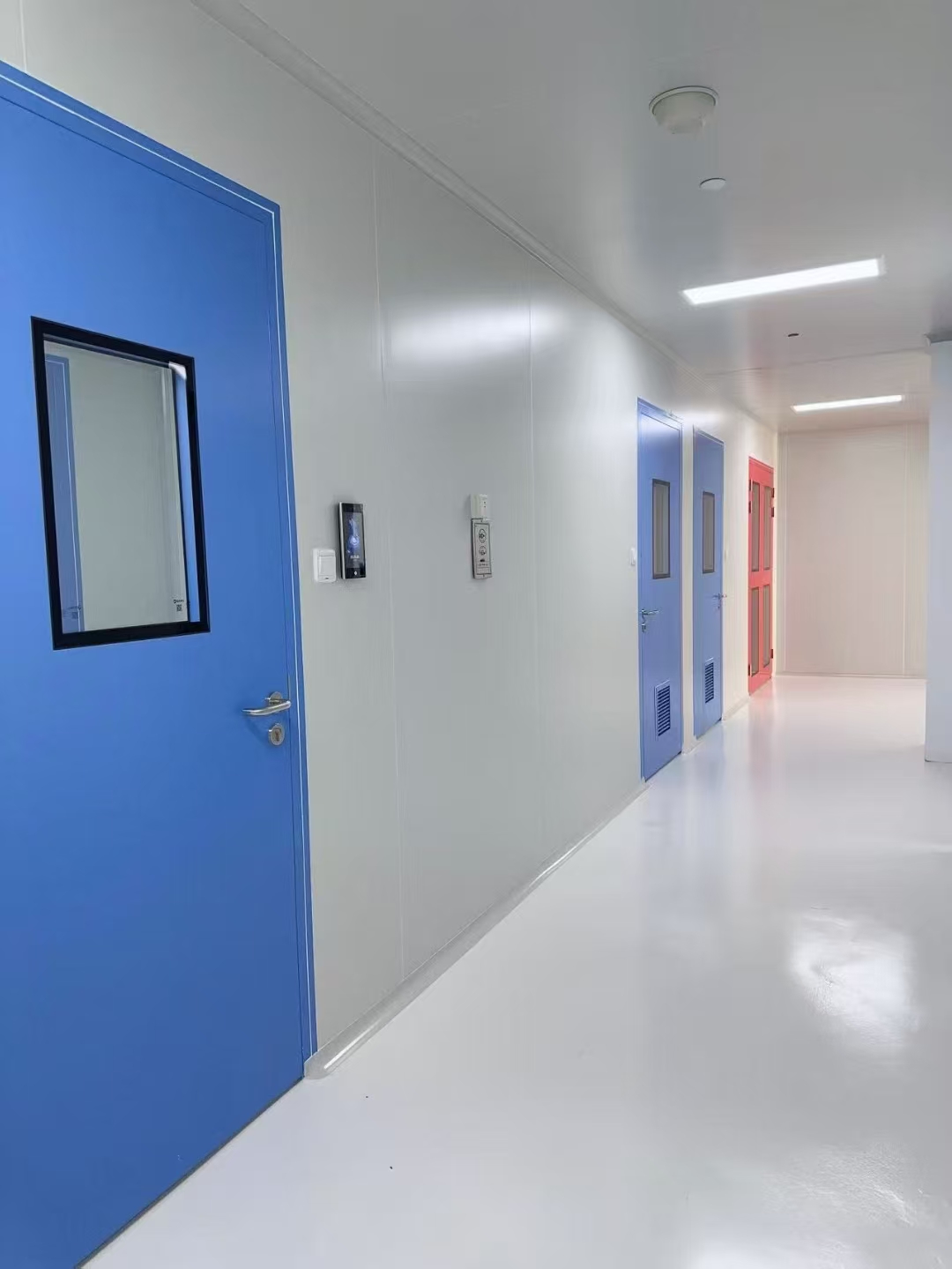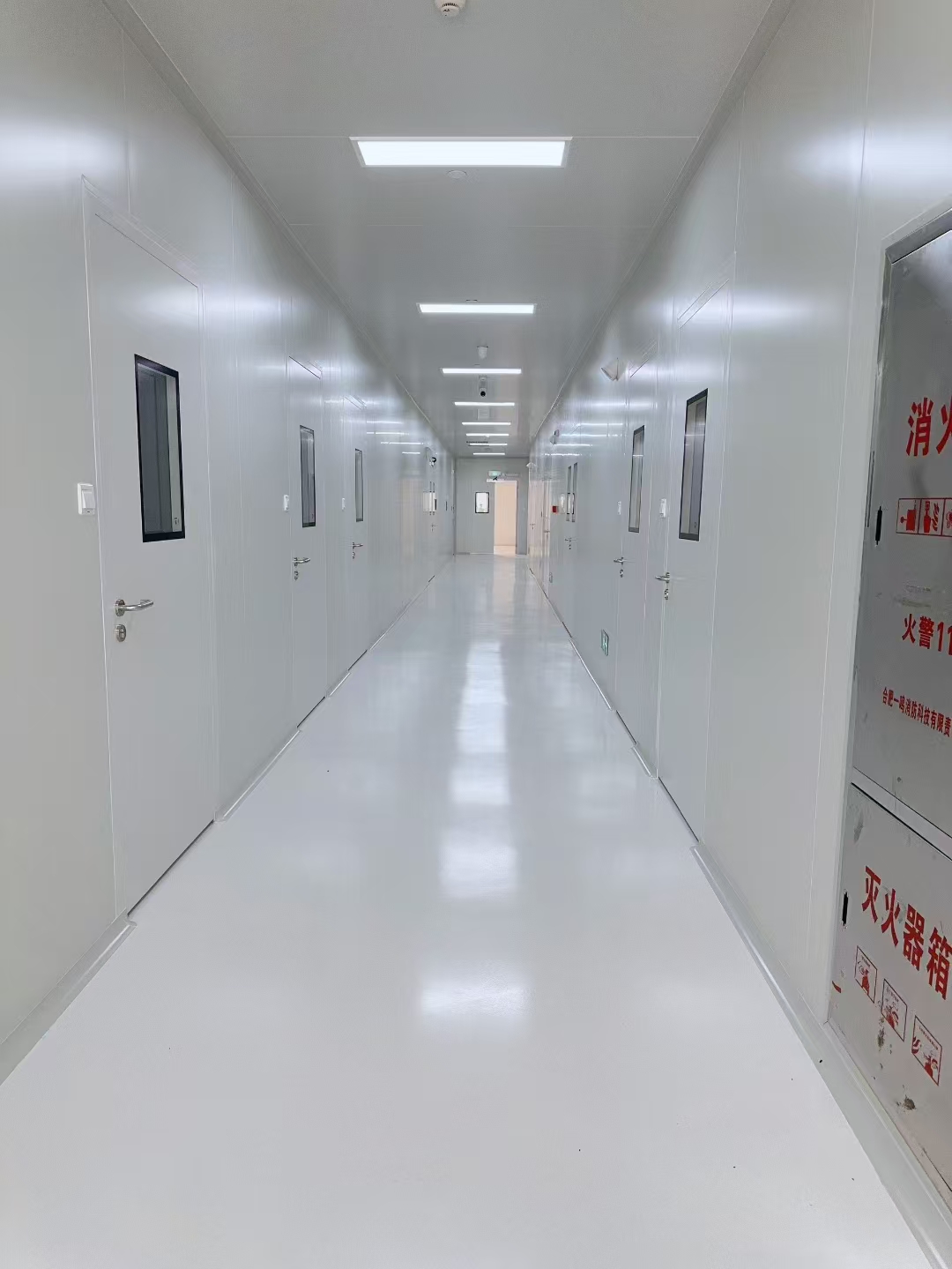


Cleanroom construction typically involves constructing a large space within a main civil frame structure. Using appropriate finishing materials, cleanroom is partitioned and decorated according to process requirements to create a cleanroom that meets various usage requirements. Pollution control in cleanroom requires the coordinated efforts of professionals such as air conditioning and automation systems. Different industries also require specialized support. For example, hospital operating rooms require additional medical gas (such as oxygen and nitrogen) delivery systems; pharmaceutical cleanrooms require process pipelines to provide deionized water and compressed air, along with drainage systems for wastewater treatment. Clearly, cleanroom construction requires the collaborative design and construction of multiple disciplines (including air conditioning, automation systems, gas, piping, and drainage).
1. HVAC System
How can precise environmental control be achieved? A purification air conditioning system, comprised of purification air conditioning equipment, purification ducts, and valve accessories, controls indoor parameters such as temperature, humidity, cleanliness, air velocity, pressure differential, and indoor air quality.
The functional components of purification air conditioning equipment include an air handling unit (AHU), a fan-filter unit (FFU), and a fresh air handler. Cleanroom duct system material requirements: Galvanized steel (rust-resistant), stainless steel (for high-cleanliness applications), smooth interior surfaces (to reduce air resistance). Key valve accessory components: Constant air volume valve (CAV)/Variable air volume valve (VAV) - maintains stable air volume; electric shut-off valve (emergency shut-off to prevent cross-contamination); air volume control valve (to balance air pressure at each air outlet).
2. Automatic Control and Electrical
Special Requirements for Lighting and Power Distribution: Lighting fixtures must be dustproof and explosion-proof (e.g., in electronics workshops) and easy to clean (e.g., in pharmaceutical GMP workshops). Illumination must meet industry standards (e.g., ≥500 lux for the electronics industry). Typical equipment: Cleanroom-specific LED flat panel lights (recessed installation, with dust-proof sealing strips). Power distribution load types: Provide power to fans, pumps, process equipment, etc. Starting current and harmonic interference (e.g., inverter loads) must be calculated. Redundancy: Critical equipment (e.g., air conditioning units) must be powered by dual circuits or equipped with a UPS. Switches and sockets for appliance installation: Use sealed stainless steel. Mounting height and location should avoid airflow dead zones (to prevent dust accumulation). Signal Interaction: Electrical professionals are required to provide power and control signal circuits (e.g., 4-20mA or Modbus communication) for the air conditioning system's temperature and humidity sensors, differential pressure sensors, and damper actuators. Differential Pressure Control: Adjusts the opening of the fresh air and exhaust valves based on the differential pressure sensors. Air Volume Balancing: A frequency converter adjusts fan speed to meet the setpoints for supply, return, and exhaust air volumes.
3. Process Piping System
The core function of the piping system: Accurately transport media to meet the cleanroom's purity, pressure, and flow requirements for gases (e.g., nitrogen, oxygen) and liquids (deionized water, solvents). To prevent contamination and leakage, piping materials and sealing methods must avoid particle shedding, chemical corrosion, and microbial growth.
4. Specialty Decoration and Materials
Material Selection: The "Six Nos" principle is extremely stringent. Dust-Free: Fiber-releasing materials (e.g., gypsum board, conventional paint) are prohibited. Metal siding and antibacterial color-coated steel panels are recommended. Dust-Free: The surface must be non-porous (e.g., epoxy self-leveling flooring) to prevent dust absorption. Easy to Clean: The material must withstand cleaning methods such as high-pressure water jets, alcohol, and hydrogen peroxide (e.g., stainless steel with rounded corners). Corrosion Resistance: Resistant to acids, alkalis, and disinfectants (e.g., PVDF-coated walls). Seamless/Tight Joints: Use integral welding or specialized sealants (e.g., silicone) to prevent microbial growth. Anti-static: A conductive layer (e.g., copper foil grounding) is required for electronic cleanrooms.
Workmanship Standards: Millimeter-level precision required. Flatness: Wall surfaces must be laser inspected after installation, with gaps ≤ 0.5mm (2-3mm is generally permitted in residential buildings). Rounded Corner Treatment: All internal and external corners must be rounded with an R ≥ 50mm (compare to right angles or R 10mm decorative strips in residential buildings) to minimize blind spots. Airtightness: Lighting and sockets must be pre-installed, and joints must be sealed with glue (surface-mounted or with ventilation holes, common in residential buildings).
Functionality > Aesthetics. De-sculpting: Decorative moldings and concave and convex shapes (common in residential buildings, such as background walls and ceiling levels) are prohibited. All designs are designed for easy cleaning and pollution prevention. Concealed Design: The drainage floor drain is stainless steel, non-protruding, and the baseboard is flush with the wall (protruding baseboards are common in residential buildings).
Conclusion
Cleanroom construction involves multiple disciplines and trades, requiring close coordination between them. Problems in any link will affect the quality of the cleanroom construction.
Post time: Sep-11-2025

