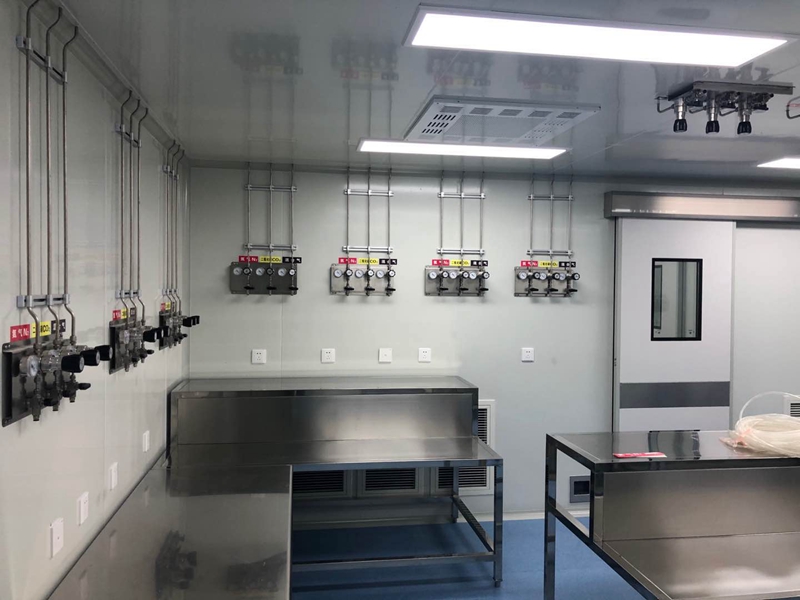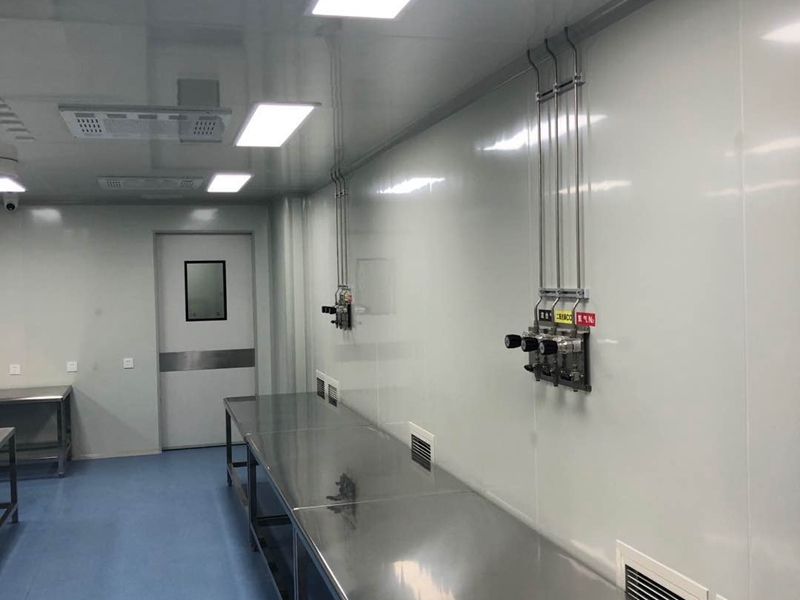

Fire resistance rating and fire zoning
From many examples of clean room fires, we can easily find that it is very necessary to strictly control the fire resistance level of the building. During the design, the fire resistance level of the factory is set as one or two, so that the fire resistance of its building components is consistent with that of class A and B production plants. Adaptable, thus greatly reducing the possibility of fire.
Safe evacuation
In view of the characteristics of the clean room itself, we should fully consider the requirements for safe evacuation of personnel in the design, comprehensively analyze evacuation flow, evacuation routes, evacuation distance and other factors, select the best evacuation routes through scientific calculations, and rationally arrange safety exits and evacuation passage, establish a safe evacuation structure system to meet the purification route from the production location to the safety exit without going through twists and turns.
Heating, ventilation and smoke prevention
Clean rooms are usually equipped with a ventilation and air-conditioning system. The purpose is to ensure the air cleanliness of each clean room. However, it also brings a potential fire hazard. If the fire prevention of the ventilation and air-conditioning system is not handled properly, fireworks will occur. The fire spread through the ventilation and air conditioning duct network, causing the fire to expand. Therefore, when designing, we must reasonably install fire dampers at appropriate parts of the ventilation and air-conditioning pipe network in accordance with the requirements of the specifications, select pipe network materials as required, and do a good job of fireproofing and sealing the pipe network through walls and floors to prevent fire from spreading.
Fire facilities
Clean rooms are equipped with fire water supply, fire extinguishing equipment and automatic fire alarm systems in accordance with regulatory requirements, mainly to detect fires in time and eliminate fire accidents in the initial stage. For clean rooms with technical mezzanines and lower mezzanines for return air spaces, we should consider this when arranging alarm probes, which will be more conducive to timely detection of fires. At the same time, for clean rooms with a large number of sophisticated and valuable equipment, we can also introduce early warning air sampling alarm systems such as vesda, which can alarm 3 to 4 hours earlier than conventional alarms, greatly improving fire detection capabilities and achieving timely detection, rapid processing, and requirements to reduce fire losses to a minimum.
Renovation
In clean room decoration, we must pay attention to the combustion performance of decoration materials and minimize the use of some polymer synthetic materials to avoid the generation of a large amount of smoke in the event of a fire, which is not conducive to the escape of personnel. In addition, strict requirements should be imposed on the piping of electrical lines, and steel pipes should be used wherever possible to ensure that electrical lines do not become a way for fire to spread.
Post time: Mar-29-2024

