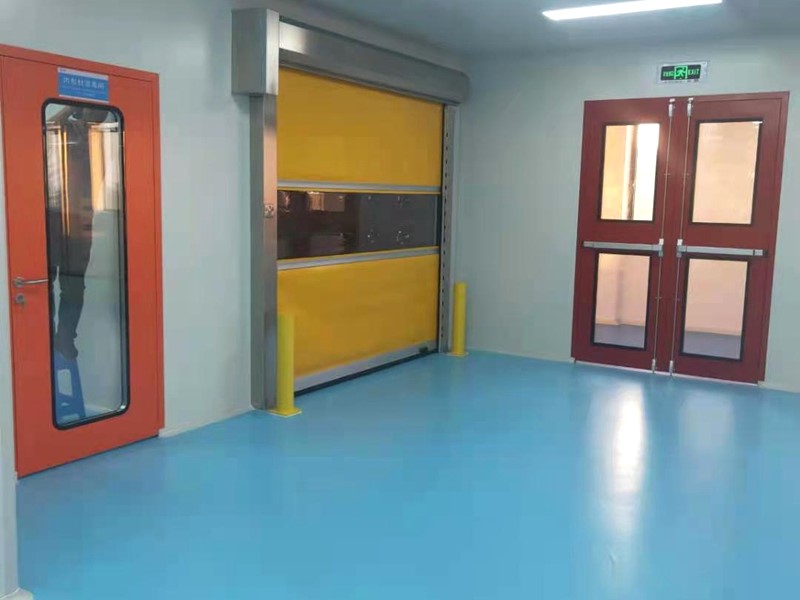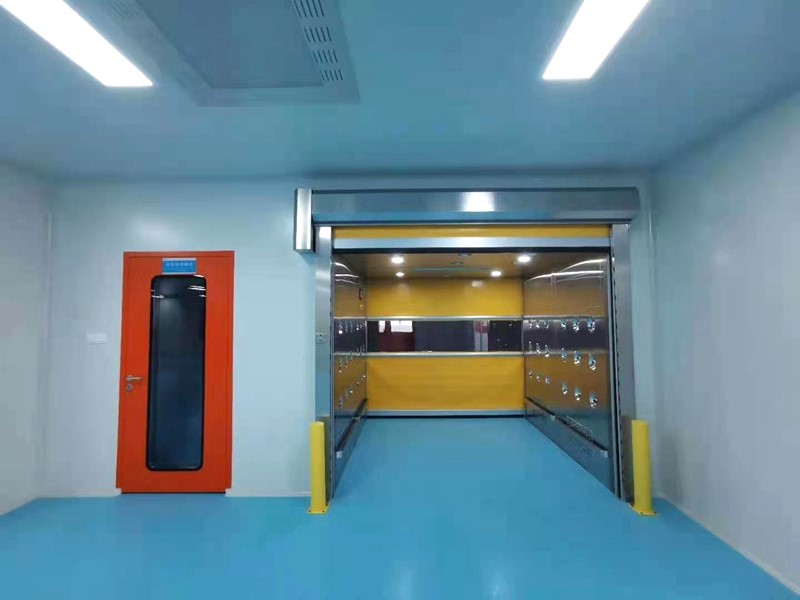

In the design of clean room, architectural design is an important component. The architectural design of clean room must comprehensively consider factors such as product production process requirements and production equipment characteristics, purification air-conditioning systems and indoor air flow patterns, as well as various public power facilities and their pipeline system installation arrangements, etc., and carry out the plane and section design of the building. On the basis of meeting the requirements of the process flow, the relationship between clean room and non-clean room and clean rooms of different cleanliness levels should be reasonably handled to create a building space environment with the best comprehensive effect.
1. The clean technology based on clean room architectural design is a multi-disciplinary and comprehensive technology. We should understand the technical characteristics of the production processes of various products involved in clean room, the various technical requirements for plant construction, and the characteristics of the product production processes, so that we can better solve various problems encountered in engineering design and specific technical issues. For example, research on the micro-pollution control mechanism of clean room and the attraction, generation and retention processes of pollutants involves basic subjects such as physics, chemistry and biology: air purification of clean room and purification technology of water, gas and chemicals to understand various high-purity media storage and transportation technologies, and the technical disciplines involved are also very wide: anti-microvibration, noise control, anti-static and anti-electromagnetic interference in clean room involve many disciplines, so "clean technology" is indeed a multidisciplinary and comprehensive technology.
2. Clean room architectural design is highly comprehensive. It is different from the general industrial factory building design that it focuses on resolving the contradictions in plane and space layout of various professional technologies, obtaining the best comprehensive effect of space and plane at a reasonable cost and better meeting the needs of production and clean production environment. In particular, it is necessary to comprehensively deal with the coordination issues between clean room architectural design, clean room engineering design and air purification design, such as complying with the production process, arranging the flow of people and logistics, the air flow organization of the clean room, the air tightness of the building and applicability of architectural decoration, etc.
3. In addition to clean room, clean room should usually be equipped with production auxiliary rooms required for product production, rooms for personnel purification and material purification, and rooms for public power facilities, etc. Therefore, the clean room architectural design must coordinate and arrange the plane and space layout of various rooms in clean room, and try to maximize the use of plane and space.
Clean rooms are usually windowless factories or equipped with a small number of fixed sealed windows; in order to prevent contamination or cross-contamination, the clean room is equipped with necessary human and material clean facilities and rooms. The general layout is tortuous, which increases the evacuation distance. Therefore, the design of clean room buildings must strictly comply with the provisions on fire prevention, evacuation, etc in relevant standards and specifications.
4. The production equipment in clean room is generally expensive; the construction cost of the clean room is also high, and the building decoration is complex and requires good density. There are strict requirements for the selected building materials and structural nodes.
Post time: Jan-03-2024

