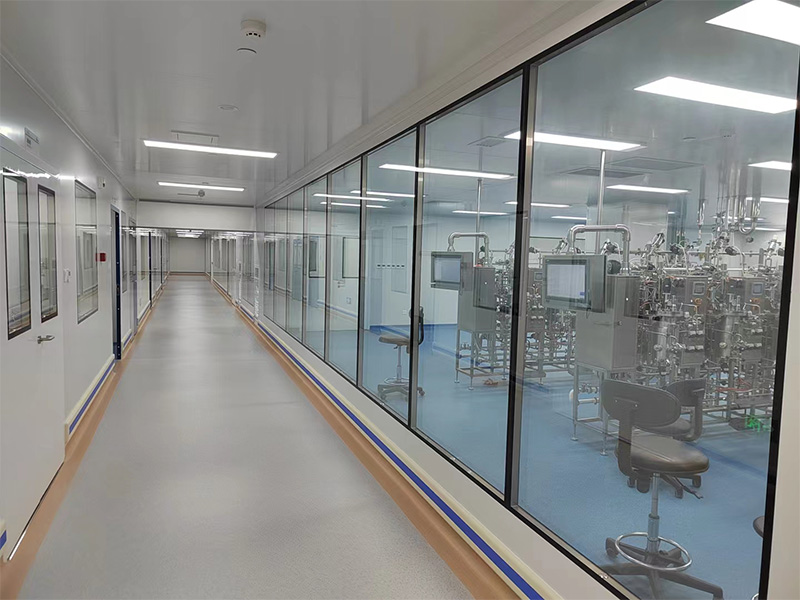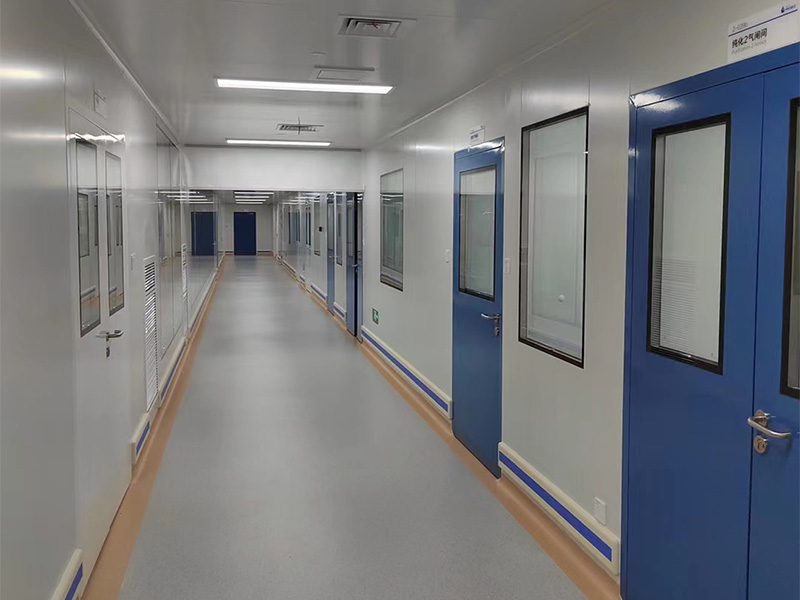

1. Relevant policies and guidelines for clean room design
Clean room design must implement relevant national policies and guidelines, and must meet requirements such as technological advancement, economic rationality, safety and application, quality assurance, conservation and environmental protection. Clean room design should create necessary conditions for construction, installation, testing, maintenance management and safe operation, and should comply with the relevant requirements of current national standards and specifications.
2. Overall clean room design
(1). The location of the clean room should be determined based on needs, economy, etc. It should be in an area with lower atmospheric dust concentration and better natural environment; it should be far away from railways, docks, airports, traffic arteries, and areas with severe air pollution, vibration or noise interference, such as factories and warehouses that emit large amounts of dust and harmful gases, should be located in areas of the factory where the environment is clean and where the flow of people and goods does not or rarely cross (specific reference: clean room design plan)
(2). When there is a chimney on the windward side of the clean room with the maximum frequency wind, the horizontal distance between the clean room and the chimney should not be less than 12 times the height of the chimney, and the distance between the clean room and the main traffic road should not be less than 50 meters.
(3). Greening should be carried out around clean room building. Lawns can be planted, trees that will not have a harmful impact on atmospheric dust concentration can be planted, and a green area can be formed. However, firefighting operations must not be hindered.
3. The noise level in clean room should meet the following requirements:
(1).During dynamic testing, the noise level in the clean workshop should not exceed 65 dB(A).
(2). During the air state test, the noise level of the turbulent flow clean room should not be more than 58 dB(A), and the noise level of the laminar flow clean room should not be more than 60 dB(A).
(3.) The horizontal and cross-sectional layout of the clean room should take into account the requirements for noise control. The enclosure structure should have good sound insulation performance, and the sound insulation amount of each part should be similar. Low-noise products should be used for various equipment in clean room. For equipment whose radiated noise exceeds the allowable value of a clean room, special sound insulation facilities (such as sound insulation rooms, sound insulation covers, etc.) should be installed.
(4). When the noise of the purified air conditioning system exceeds the allowable value, control measures such as sound insulation, noise elimination, and sound vibration isolation should be taken. In addition to accident exhaust, the exhaust system in the clean workshop should be designed to reduce noise. The noise control design of the clean room must consider the air cleanliness requirements of the production environment, and the purification conditions of the clean room must not be affected by noise control.
4. Vibration control in clean room
(1). Active vibration isolation measures should be taken for equipment (including water pumps, etc.) with strong vibration in clean room and surrounding auxiliary stations and the pipelines leading to the clean room.
(2). Various vibration sources inside and outside clean room should be measured for their comprehensive vibration impact on clean room. If limited by conditions, the comprehensive vibration impact can also be evaluated based on experience. It should be compared with the allowable environmental vibration values of precision equipment and precision instruments to determine the necessary vibration isolation measures. Vibration isolation measures for precision equipment and precision instruments should consider requirements such as reducing the amount of vibration and maintaining reasonable air flow organization in clean room. When using an air spring vibration isolation pedestal, the air source should be processed so that it reaches the air cleanliness level of a clean room.
5. Clean room construction requirements
(1). The building plan and spatial layout of the clean room should have appropriate flexibility. The main structure of the clean room should not use internal wall load-bearing. The height of the clean room is controlled by the net height, which should be based on the basic modulus of 100 millimeters. The durability of the main structure of the clean room is coordinated with the level of indoor equipment and decoration, and should have fire protection, temperature deformation control and uneven subsidence properties (seismic areas should comply with seismic design regulations).
(2). Deformation joints in factory building should avoid passing through clean room. When the return air duct and other pipelines need to be laid concealed, technical mezzanines, technical tunnels or trenches should be set up; when vertical pipelines passing through the extreme layers need to be laid concealed, technical shafts should be set up. For comprehensive factories that have both general production and clean production, the design and structure of the building should avoid adverse effects on clean production in terms of people flow, logistics transportation, and fire prevention.
6. Clean room personnel purification and material purification facilities
(1). Rooms and facilities for personnel purification and material purification should be set up in clean room, and living rooms and other rooms should be set up as needed. Rooms for personnel purification should include rain gear storage rooms, management rooms, shoe changing rooms, coat storage rooms, washrooms, clean work clothes rooms, and air blowing shower rooms. Living rooms such as toilets, shower rooms, and lounges, as well as other rooms such as work clothes washing rooms and drying rooms, can be set up as needed.
(2). The equipment and material entrances and exits of the clean room should be equipped with material purification rooms and facilities according to the nature and shape of the equipment and materials. The layout of the material purification room should prevent the purified materials from being contaminated during the transfer process.
7. Fire prevention and evacuation in clean room
(1). The fire resistance grade of clean room should not be lower than level 2. The ceiling material should be non-combustible and its fire resistance limit should not be less than 0.25 hours. The fire hazards of general production workshops in clean room can be classified.
(2). Clean room should use single-story factories. The maximum allowable area of the firewall room is 3000 square meters for a single-story factory building and 2000 square meters for a multi-story factory building. The ceilings and wall panels (including internal fillers) should be non-combustible.
(3). In a comprehensive factory building in a fire prevention area, a non-combustible partition wall should be set up to seal the area between the clean production area and the general production area. The fire resistance limit of partition walls and their corresponding roofs shall not be less than 1 hour, and the fire resistance limit of doors and windows on partition walls shall not be less than 0.6 hours. Voids around pipes passing through partition walls or ceilings should be tightly packed with non-combustible materials.
(4). The wall of the technical shaft should be non-combustible, and its fire resistance limit should not be less than 1 hour. The fire resistance limit of the inspection door on the shaft wall should not be less than 0.6 hours; in the shaft, at each floor or one floor apart, non-combustible bodies equivalent to the fire resistance limit of the floor should be used as horizontal fire separation; around the pipelines passing through the horizontal fire separation Gaps should be filled tightly with non-combustible materials.
(5). The number of safety exits for each production floor, each fire protection zone or each clean area in clean room should not be less than two. The colors in a clean room should be light and soft. The light reflection coefficient of each indoor surface material should be 0.6-0.8 for ceilings and walls; 0.15-0.35 for the ground.
Post time: Feb-06-2024

