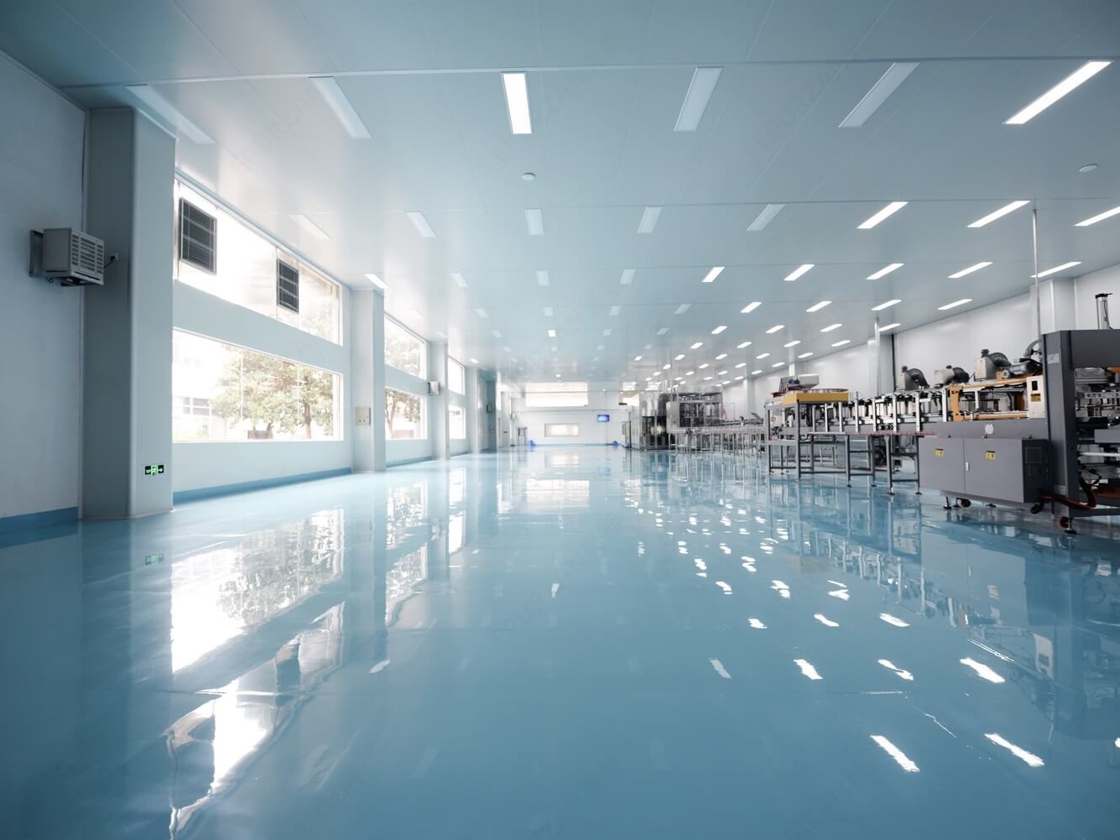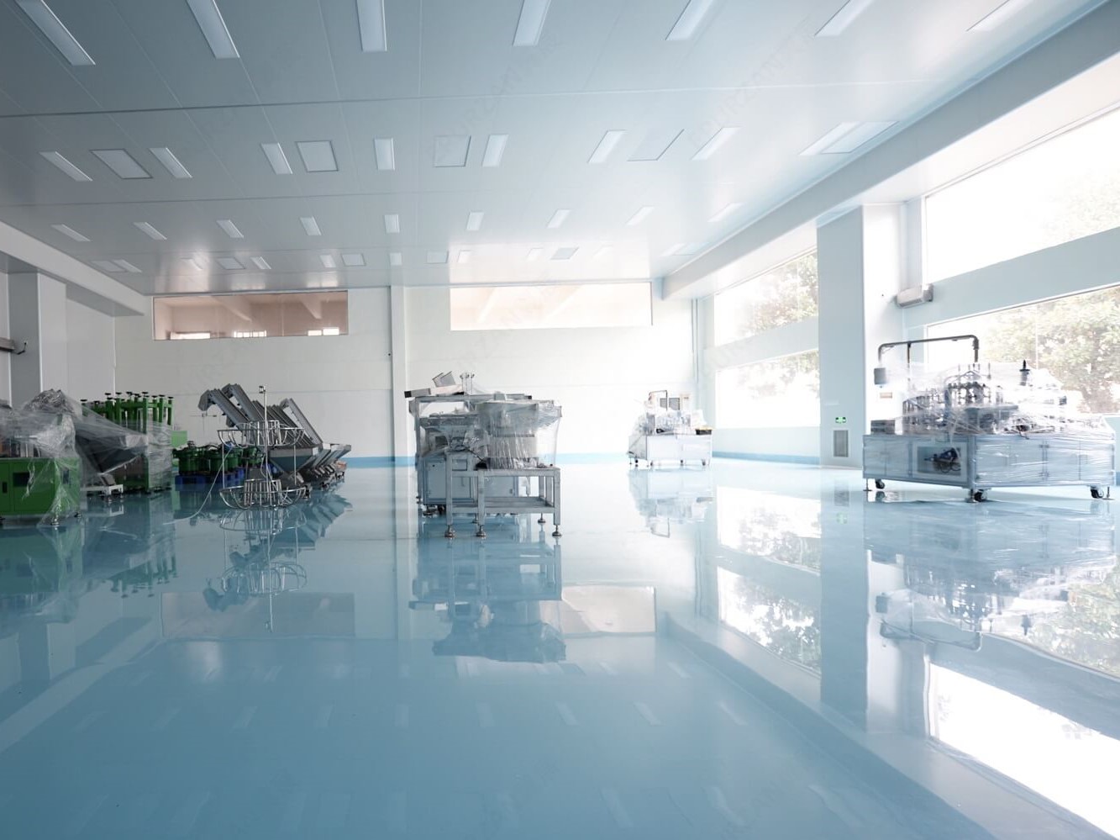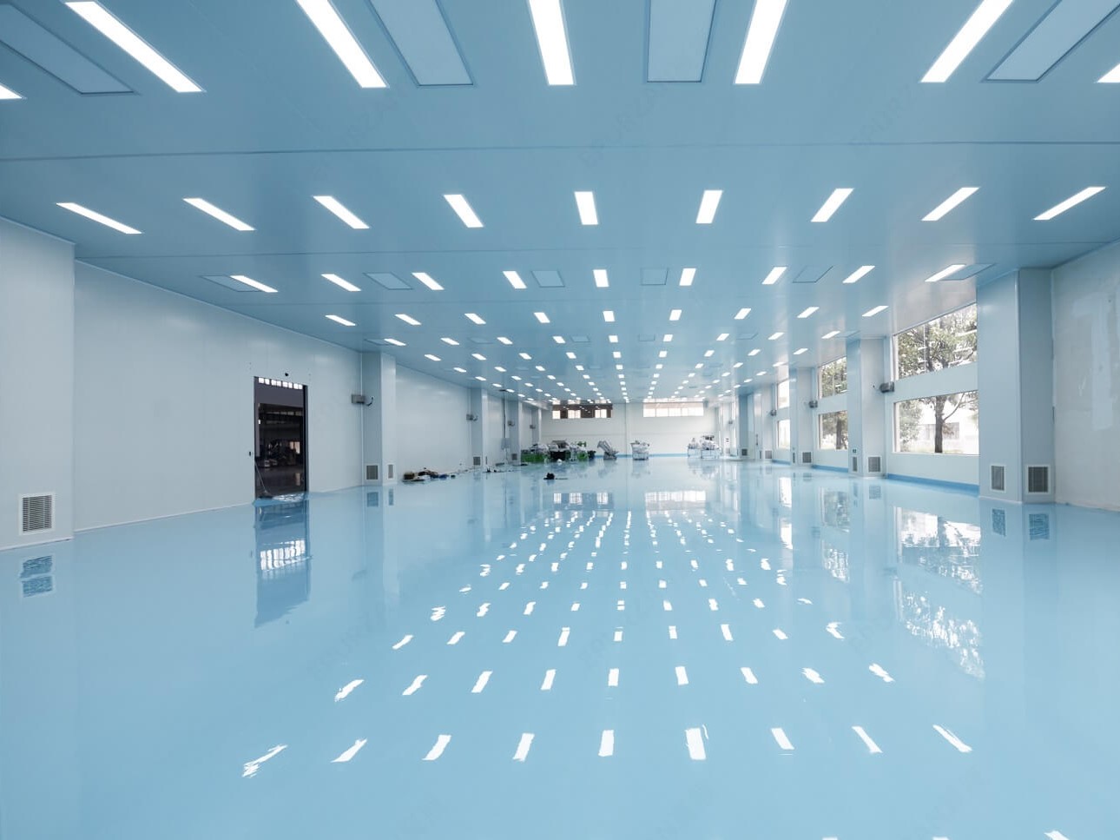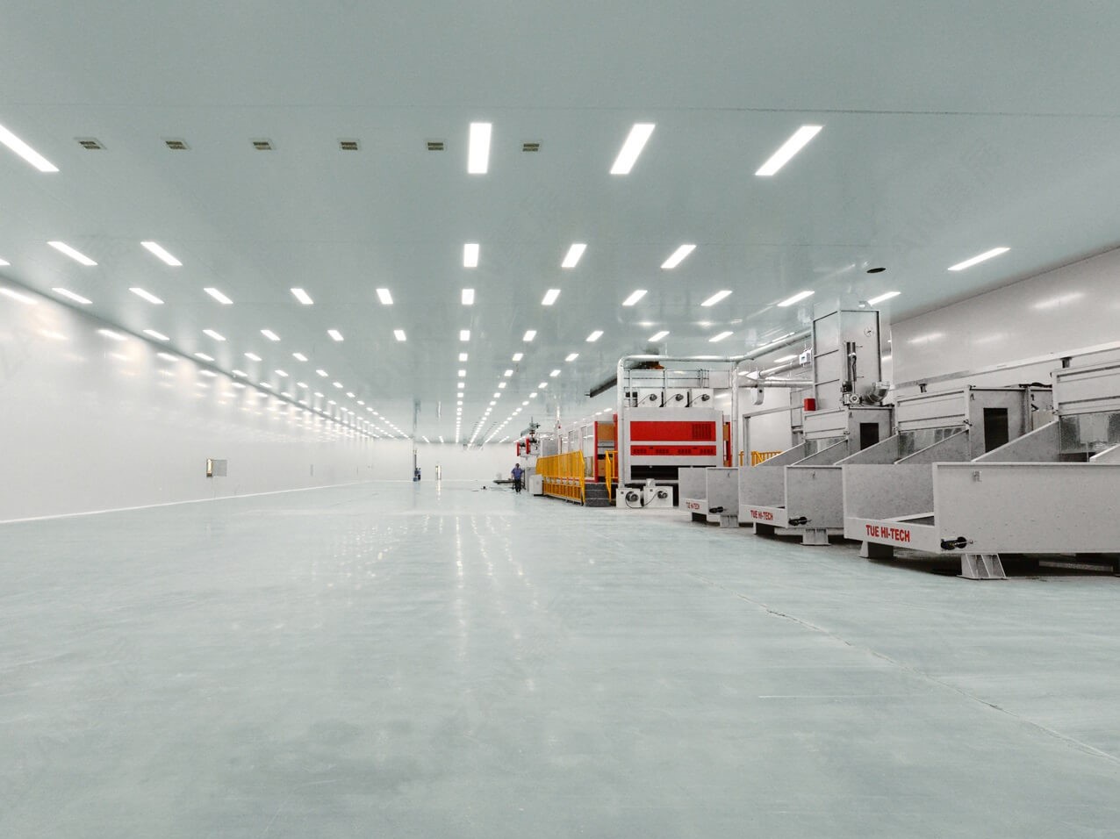To do a good GMP clean room is not just a matter of one sentence or two. It is necessary to firstly consider the scientific design of the building, then do the construction step by step, and finally undergo acceptance. How to do the detailed GMP clean room? We will introduce the construction steps and requirements as below.
How to do a GMP clean room?
1. The ceiling panels are walkable, which is made of strong and load-bearing core material and double clean and bright surface sheet with gray white color. The thickness is 50mm.
2. The wall panels are generally made of 50mm thick composite sandwich panels, which are characterized by beautiful appearance, sound insulation and noise reduction, durability, and lightweight and convenient renovation. The wall corners, doors, and windows are generally made of air alumina alloy profiles, which are corrosion-resistant and have strong ductility.
3. The GMP workshop uses a double-side steel sandwich wall panel system, with enclosure surface reaching the ceiling panels; Have clean room doors and windows in between clean corridor and clean workshop; door and window materials need to be specially made of clean raw materials, with a 45 degree arc to make element internal arc from wall to ceiling, which can meet the requirements and hygiene and disinfection regulations.
4. The floor should be covered with epoxy resin self-leveling flooring or wear-resistant PVC flooring. If there are special requirements, such as anti-static requirement, electrostatic floor can be selected.
5. The clean area and non-clean area in GMP clean room shall be fabricated with modular enclosed system.
6. The supply and return air ducts are made of galvanized steel sheets, with polyurethane foam plastic sheets coated with flame retardant materials on one side to achieve practical cleaning, thermal and heat insulation effects.
7. GMP workshop production area >250Lux, corridor >100Lux; The cleaning room is equipped with ultraviolet sterilization lamps, which are designed separately from lighting equipment.
8. The hepa box case and perforated diffuser plate are both made of power coated steel plate, which is non rusting, corrosion-resistant, and easy to clean.
These are just some basic requirements for GMP clean room. The specific steps are to start from the floor, then do walls and ceilings, and then do other work. In addition, there is a problem with air change in GMP workshop, which may have been puzzling everyone. Some do not know the formula while others do not know how to apply it. How can we calculate correct air change in clean workshop?


How to calculate air change in GMP workshop?
The calculation of air change in GMP workshop is to divide total supply air volume per hour by indoor room volume.It depends on your air cleanliness. Different air cleanliness will have different air change. Class A cleanliness is unidirectional flow, which does not consider air change. Class B cleanliness will have air changes exceeding 50 times per hour; More than 25 air change per hour in Class C cleanliness; Class D cleanliness will have air change exceeding 15 times per hour; Class E cleanliness will have air change less than 12 times per hour.
In short, the requirements for creating a GMP workshop are very high, and some may require sterility. The air change and air cleanliness are closely related. Firstly, it is necessary to know the parameters required in all formulas, such as how many supply air inlets there are, how much air volume is, and the overall workshop area, etc.


Post time: May-21-2023

