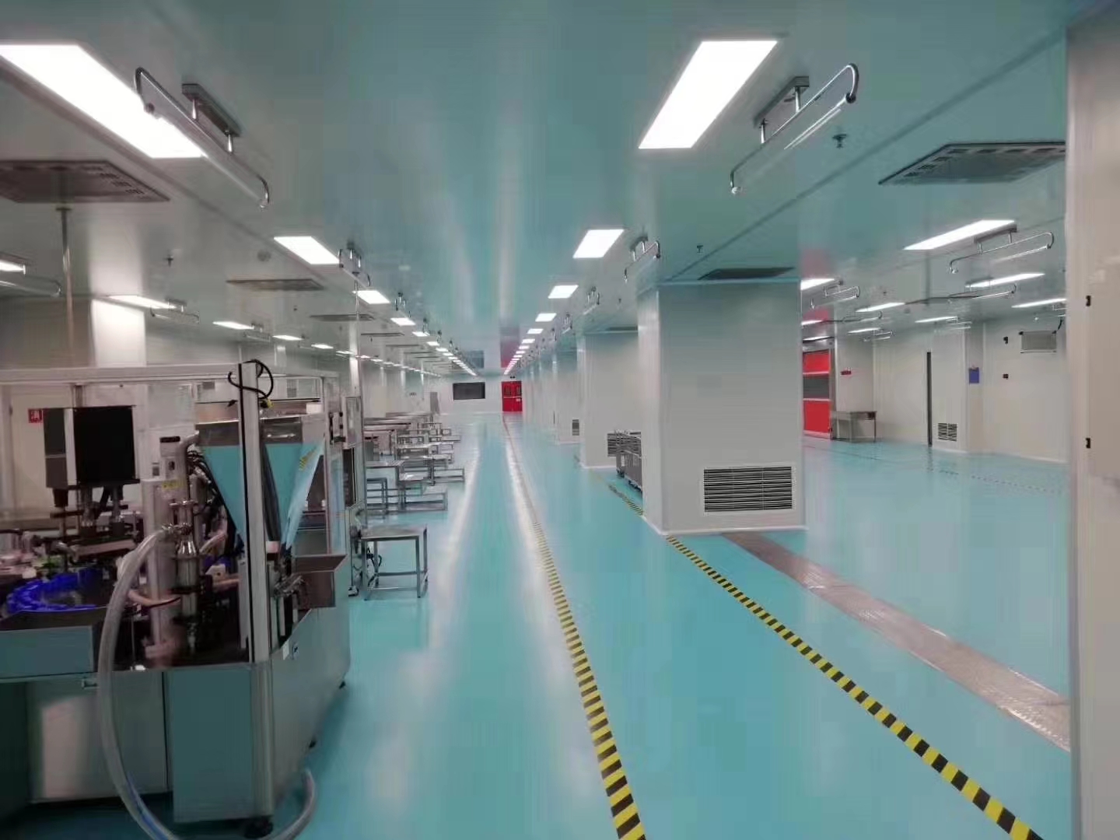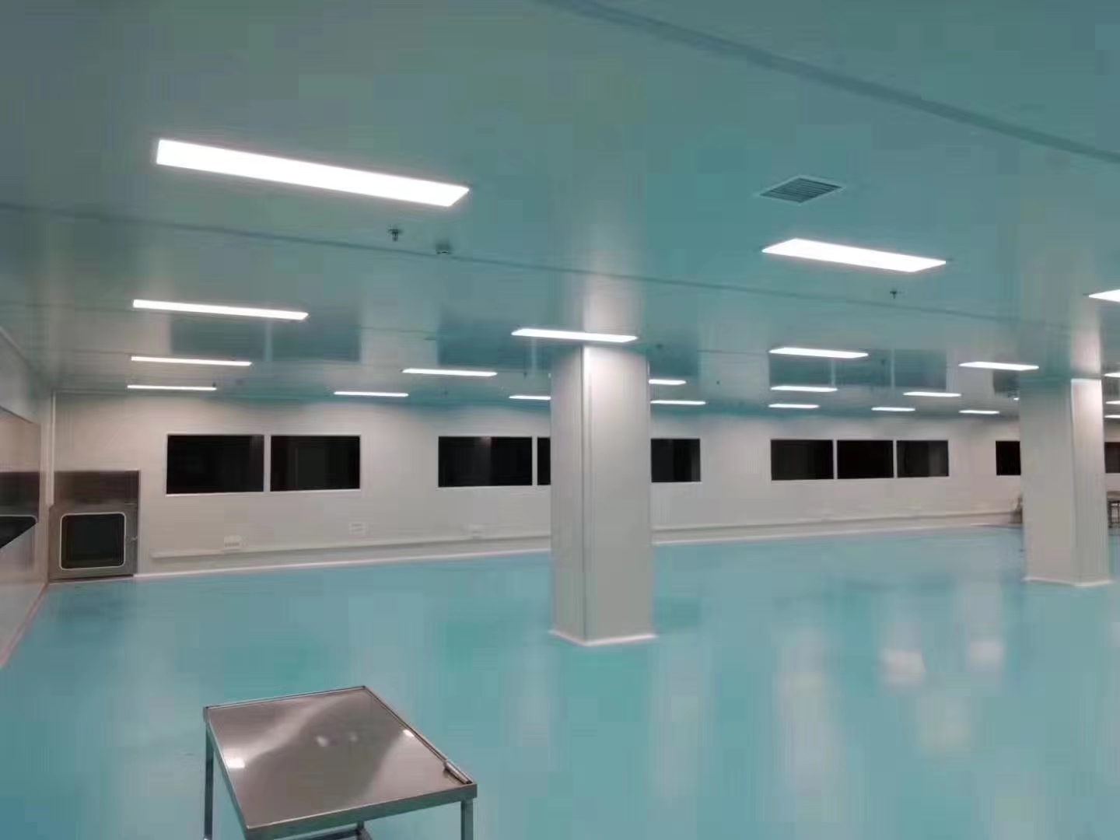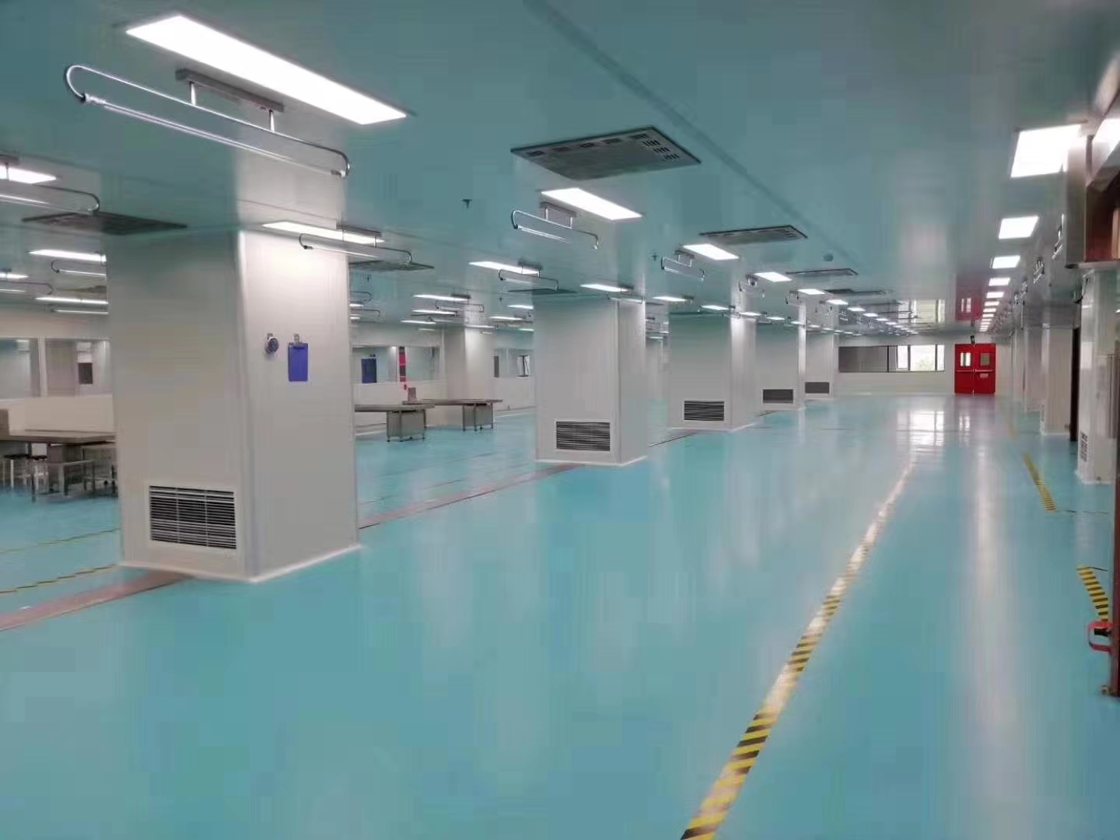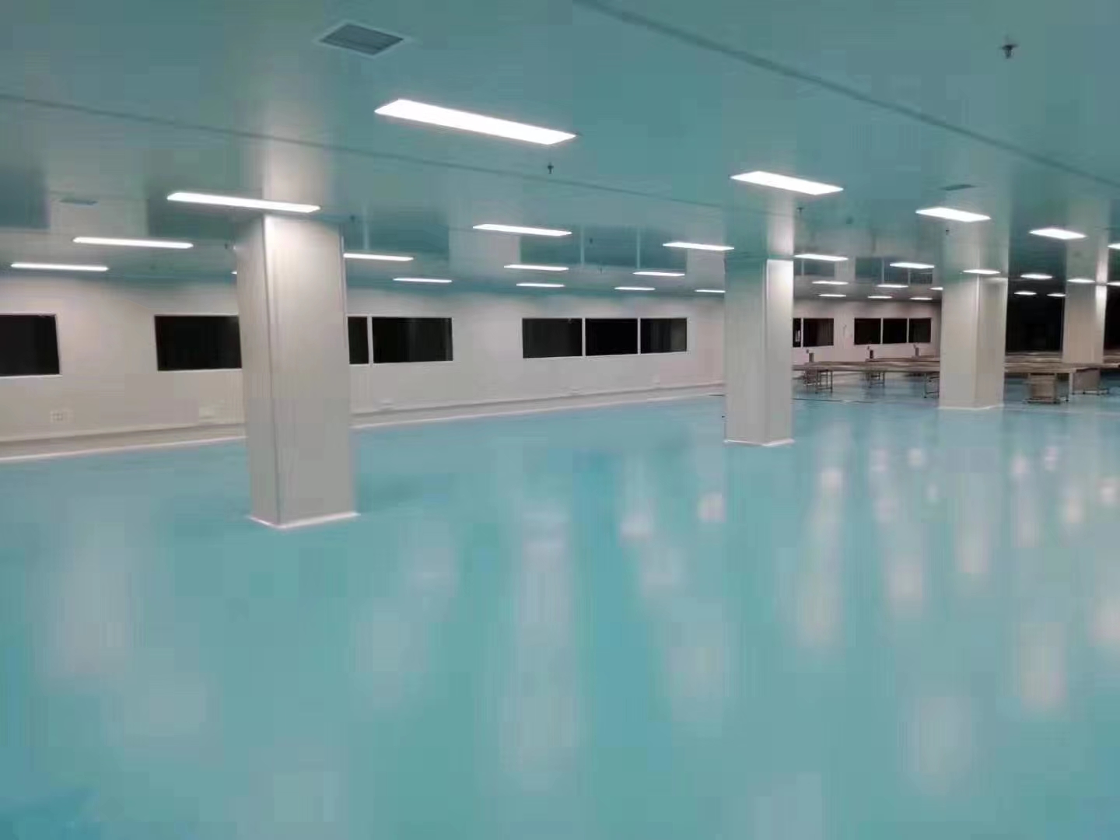In recent years, metal sandwich panels are widely used as clean room wall and ceiling panels and have become the mainstream in building clean rooms of various scales and industries.
According to the national standard "Code for Design of Cleanroom Buildings" (GB 50073), the clean room wall and ceiling panels and their sandwich core materials should be non combustible, and organic composite materials should not be used; The fire resistance limit of the wall and ceiling panels should not be less than 0.4 hours, and the fire resistance limit of ceiling panels in evacuation walkway should not be less than 1.0 hours. The basic requirement for selecting metal sandwich panel varieties during the installation of a clean room is that those who do not meet the above requirements shall not be selected. In the national standard "Code for Construction and Quality Acceptance of Cleanrrom Workshop" (GB 51110), there are requirements and regulations for the installation of clean room wall and ceiling panels.


(1) Before ceiling panels installation, the installation of various pipelines, functional facilities, and equipment inside the suspended ceiling, as well as the installation of keel suspension rods and embedded parts, including fire prevention, anti-corrosion, anti deformation, dust prevention measures, and other concealed works related to the suspended ceiling, should be inspected and handed over, and records should be signed according to regulations. Before keel installation, the handover procedures for the room net height, hole elevation, and the elevation of pipes, equipment, and other supports inside the suspended ceiling should be handled according to the design requirements. To ensure the usage safety of dust free clean room suspended ceiling panels installation and reduce pollution, the embedded parts, steel bar suspenders and section steel suspenders should be done with rust prevention or anti-corrosion treatment; When the upper part of ceiling panels is used as a static pressure box, the connection between embedded parts and floor or wall should be sealed.
(2) The suspension rods, keels, and connection methods in ceiling engineering are important conditions and measures for achieving the quality and safety of ceiling construction. The fixing and hanging components of the suspended ceiling should be connected to the main structure, and should not be connected to equipment supports and pipeline supports; The hanging components of the suspended ceiling shall not be used as pipeline supports or equipment supports or hangers. The spacing between suspenders should be smaller than 1.5m. The distance between pole and the end of the main keel shall not exceed 300mm. The installation of suspension rods, keels, and decorative panels should be safe and firm. The elevation, ruler, arch camber, and gaps between slabs of the suspended ceiling should meet the design requirements. The gaps between the panels should be consistent, with an error of no more than 0.5mm between each panel, and should be evenly sealed with dust free clean room adhesive; At the same time, it should be flat, smooth, slightly lower than panel surface, without any gaps or impurities. The material, variety, specifications, etc. of the ceiling decoration should be selected according to the design, and on-site products should be checked. The joints of metal suspension rods and keels should be uniform and consistent, and the corner joints should match. The surrounding areas of air filters, lighting fixtures, smoke detectors, and various pipelines passing through the ceiling should be flat, tight, clean, and sealed with non combustible materials.
(3) Before wall panels installation, accurate measurements should be taken on site, and putting lines should be carried out correctly according to the design drawings. The wall corners should be vertically connected, and the verticality deviation of the wall panel should not exceed 0.15%. The installation of wall panels should be firm, and the positions, quantities, specifications, connection methods, and anti-static methods of embedded parts and connectors should comply with the requirements of the design documents. The installation of metal partitions should be vertical, flat, and in the correct position. Anti cracking measures should be taken at the junction with the ceiling panels and related walls, and the joints should be sealed. The gap between the wall panel joints should be consistent, and the gap error of each panel joint should not exceed 0.5mm. It should be evenly sealed with sealant on the positive pressure side; The sealant should be flat, smooth, and slightly lower than panel surface, without any gaps or impurities. For the inspection methods of wall panel joints, observation inspection, ruler measurement, and level testing should be used. The surface of the wall metal sandwich panel shall be flat, smooth and consistent in color, and shall be intact before the facial mask of the panel is torn.


Post time: May-18-2023

