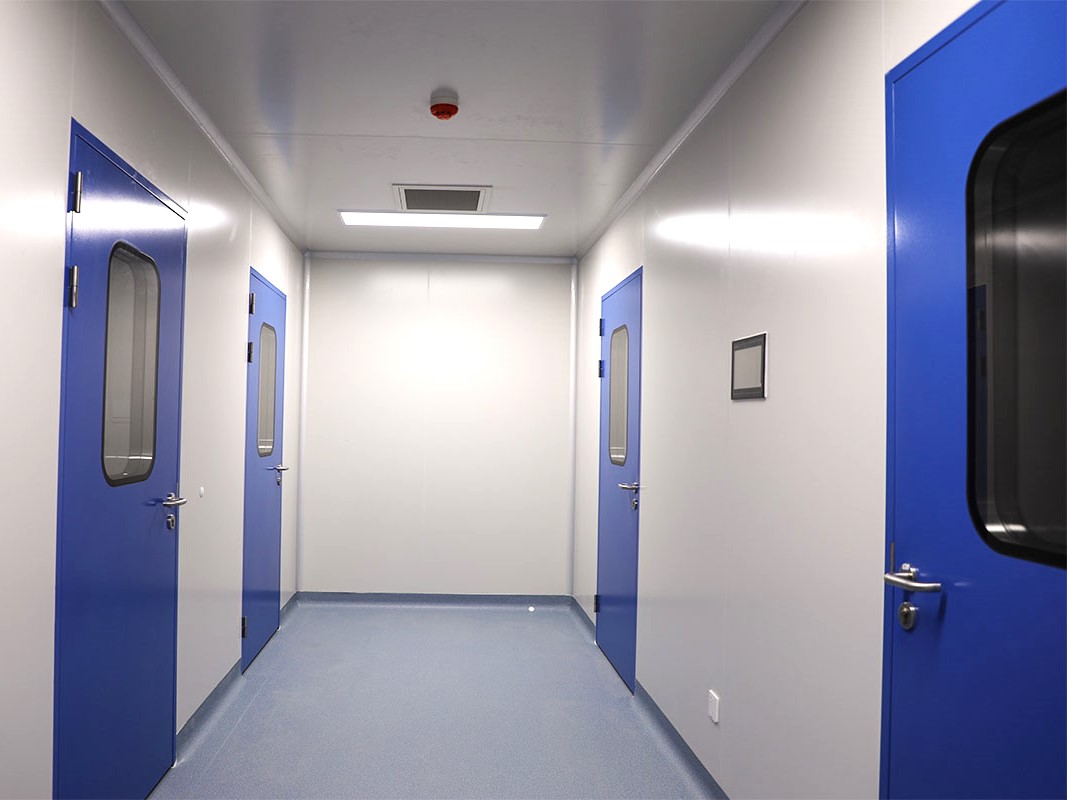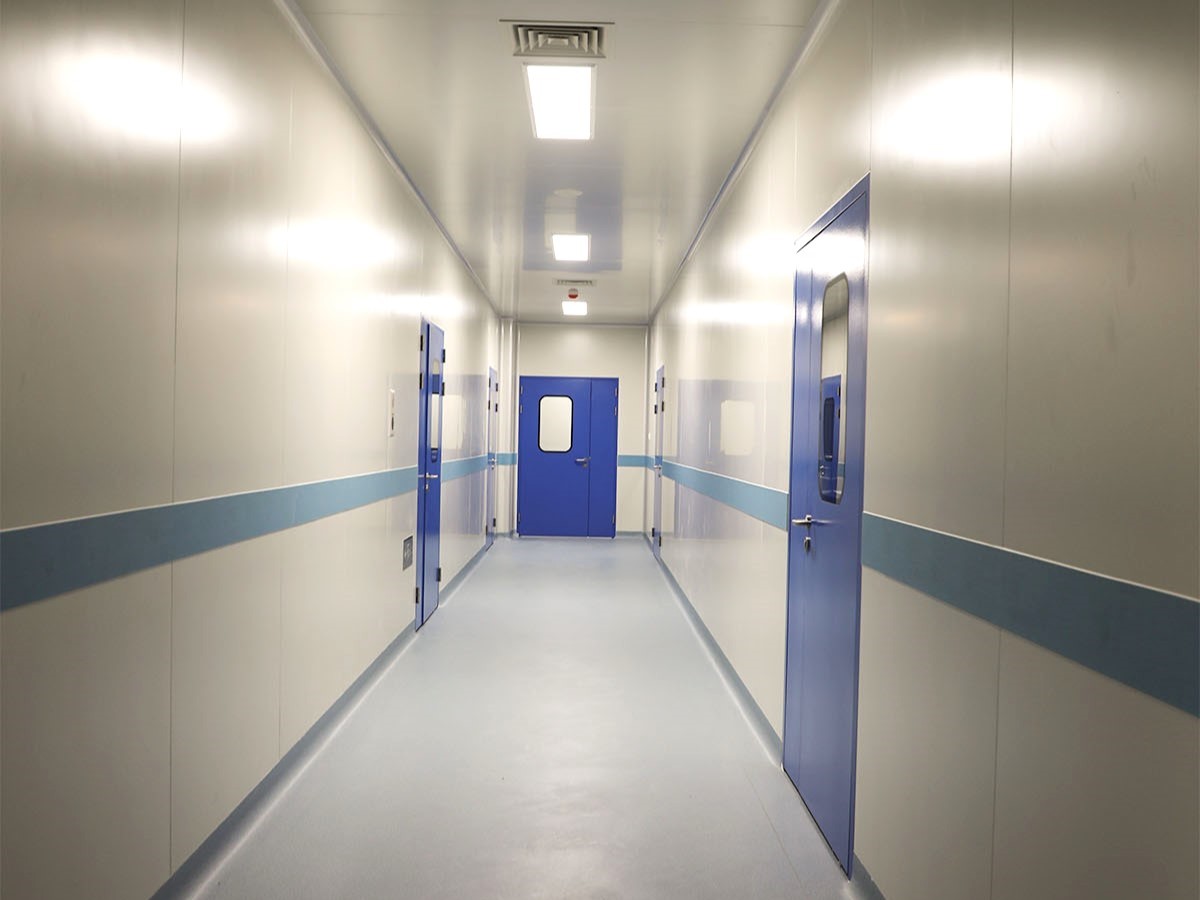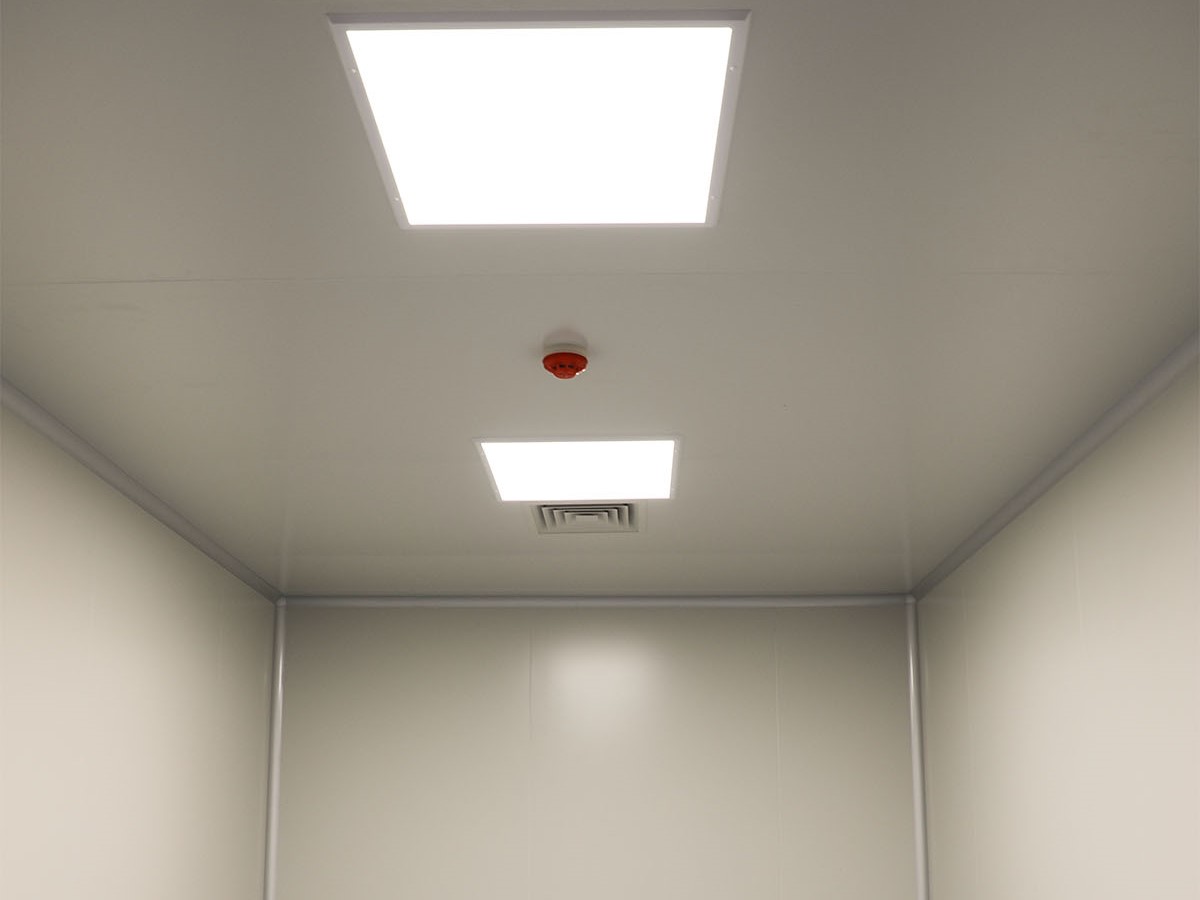


The architectural layout of the dust free clean room decoration is closely related to the purification and air-conditioning system. The purification and air-conditioning system must obey the overall layout of the building, and the building layout must also comply with the principles of the purification and air-conditioning system in order to give full play to the relevant functions. Designers of purification air conditioners must not only understand the building layout to consider the layout of the system, but also put forward requirements for the building layout to make it comply with the principles of dust free clean room. Introduce the key points of dust free clean room decoration design specifications.
1. Floor layout of dust free clean room decoration design
Dust free clean room generally include 3 parts: clean area, quasi-clean area and auxiliary area.
The layout of the dust free clean room can be in the following ways:
Wrap-around verandah: The verandah can have windows or no windows, and is used for visiting and placing some equipment. Some have on-duty heating inside the verandah. Exterior windows must be double-seal windows.
Inner corridor type: The dust free clean room is located on the periphery, and the corridor is located inside. The cleanliness level of this corridor is generally higher, even the same level as dust free clean room.
Two-end type: the clean area is located on one side, and the quasi-clean and auxiliary rooms are located on the other side.
Core type: In order to save land and shorten pipelines, the clean area can be the core, surrounded by various auxiliary rooms and hidden pipeline spaces. This method avoids the impact of outdoor climate on clean area and reduces cold and heat energy consumption, conducive to energy saving.
2. People purification route
In order to minimize the pollution caused by human activities during operation, personnel must change clean clothes and shower, bathe, and disinfect before entering clean area. These measures are called "people purification" or "human purification" for short. The room where clean clothes are changed in clean room should be provided with air, and positive pressure should be maintained for other rooms such as the entrance side. A slight positive pressure should be maintained for toilets and showers, while negative pressure should be maintained for toilets and showers.
3. Material purification route
Various objects must be purified before being sent to clean area, referred to as "object cleaning".
The material purification route and the people purification route should be separated. If materials and personnel can only enter dust free clean room at the same place, they must also enter through separated doors, and the materials must first undergo rough purification treatment.
For situations where the production line is not strong, an intermediate warehouse can be set up in the middle of the material route.
If the production line is very strong, a straight-through material route is adopted, and sometimes multiple purification and transfer facilities are required in the middle of the straight-through route. In terms of system design, a lot of raw particles will be blown off during the rough purification and fine purification stages of the clean room, so negative pressure or zero pressure should be maintained in relatively clean area. If the risk of contamination is high, negative pressure should also be maintained in the direction of the entrance.
Post time: Nov-09-2023

