Clean room door usually include swing door and sliding door. The door inside core material is paper honeycomb.
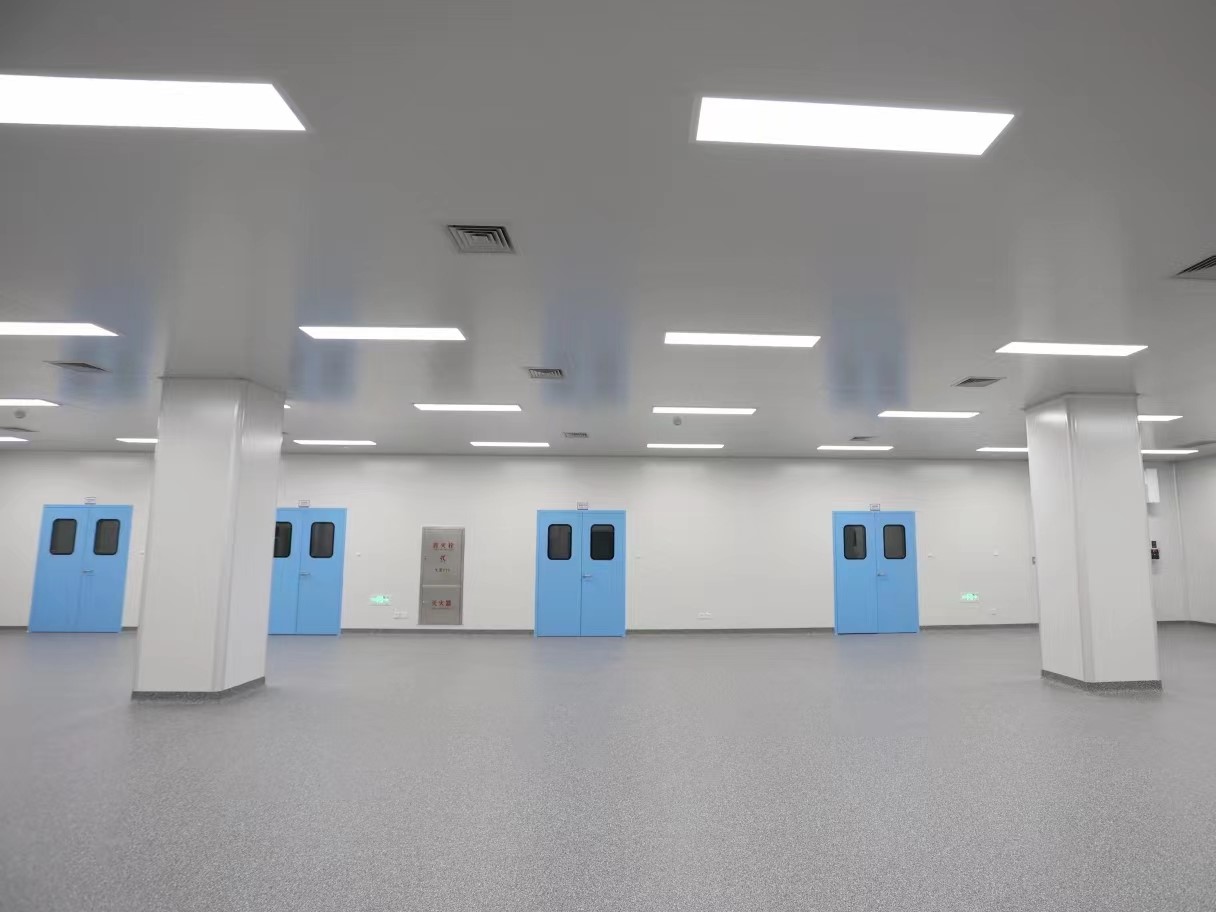
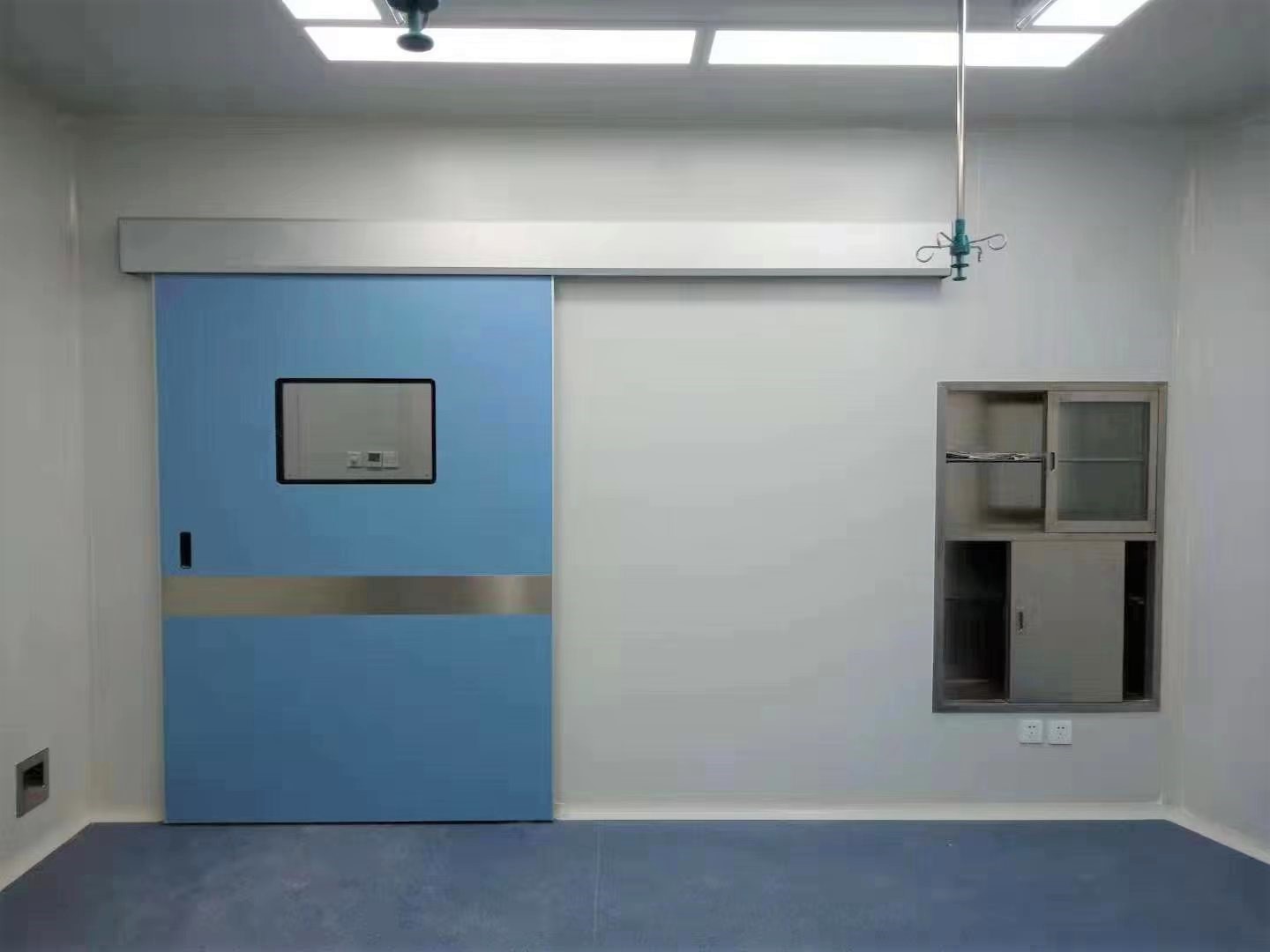
- 1.Installation of clean room single and double swing door
When ordering clean room swing doors, their specifications, opening direction, door frames, door leafs, and hardware components are all customized according to the design drawings from specialized manufacturers. Generally, the manufacturer's standardized products can be selected or the contractor can draw it. According to the design and owner's needs, the door frames and door leafs can be made of stainless steel, power coated steel plate and HPL sheet. The door color can also be customized according to needs, but it is usually consistent with the color of clean room wall.
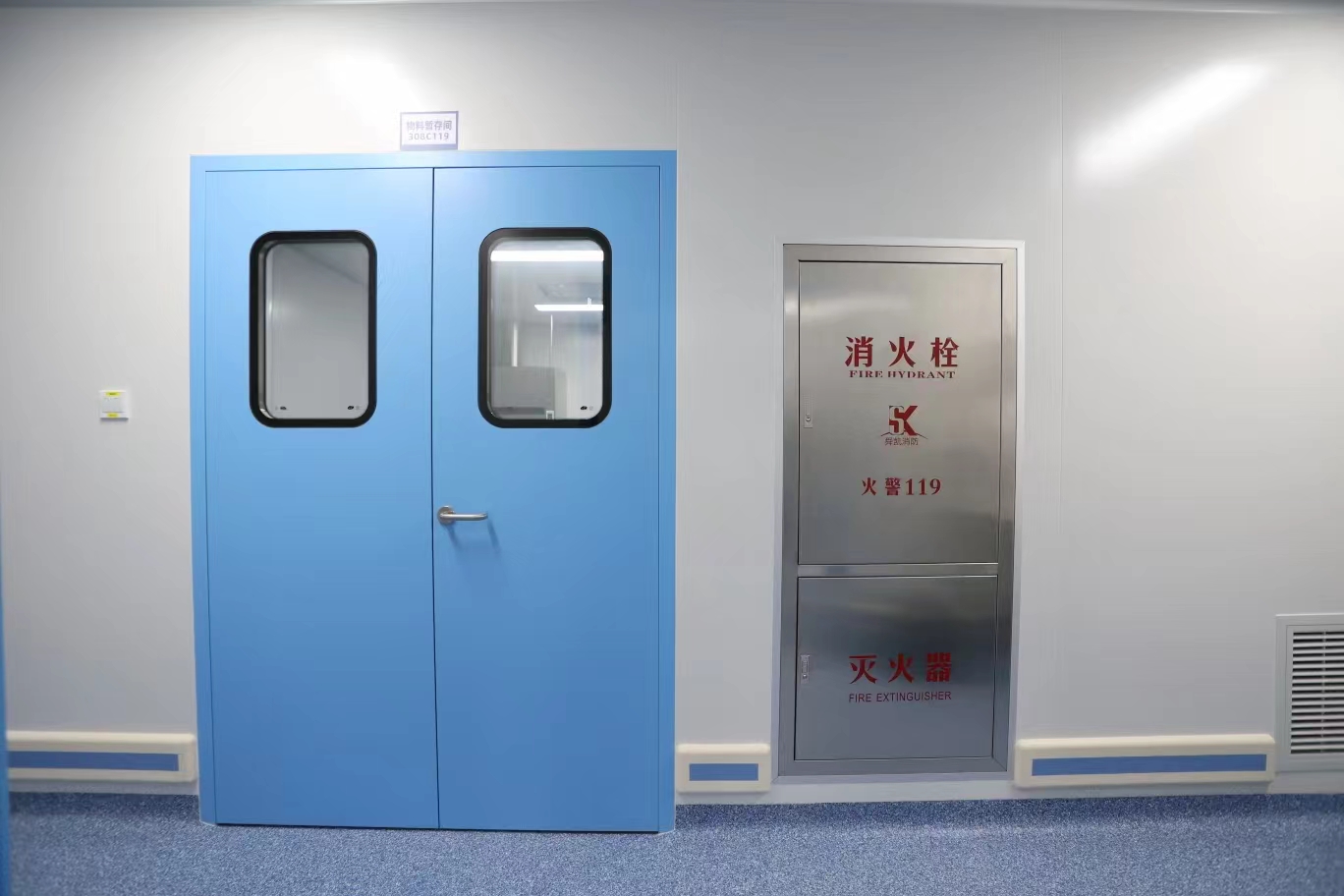
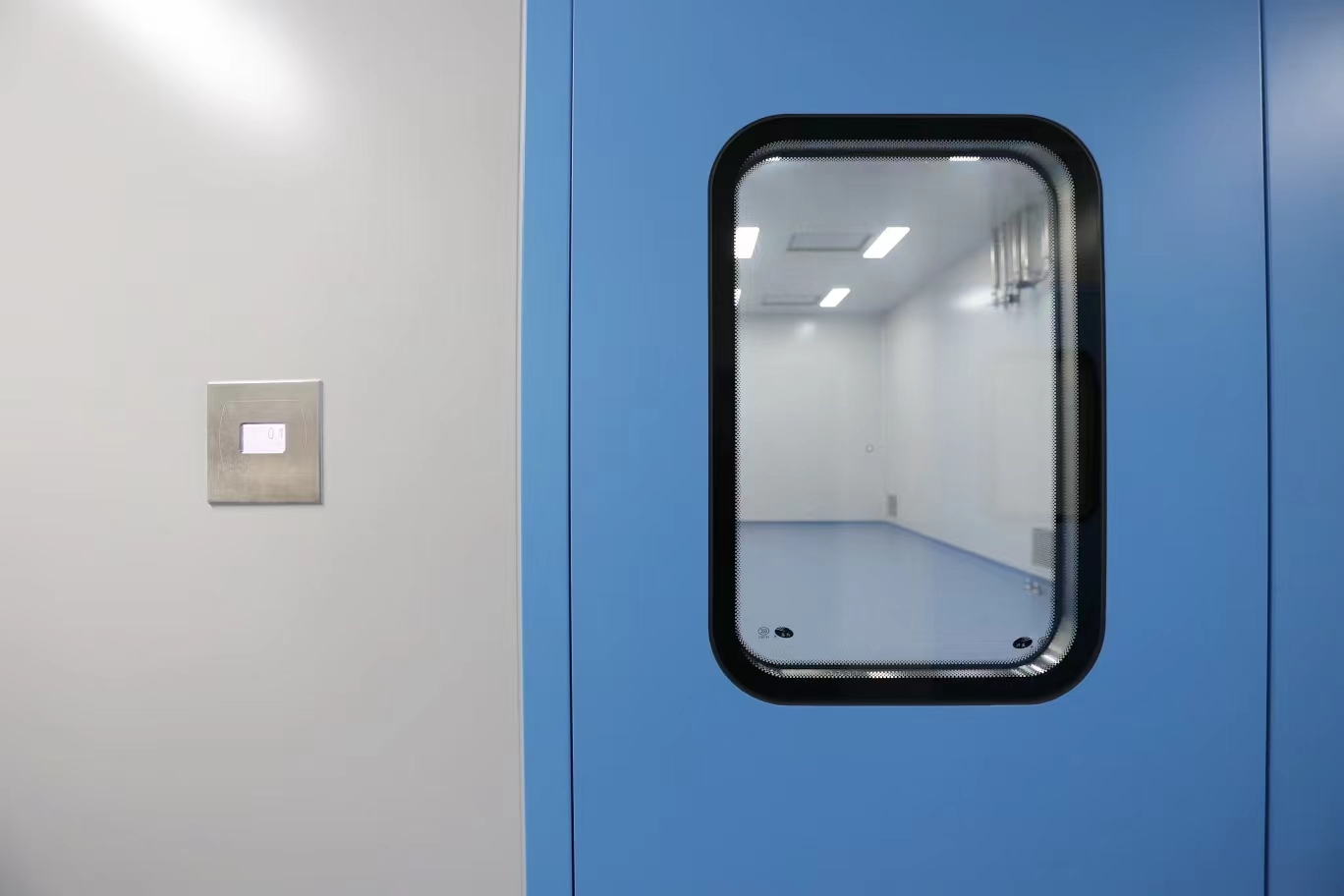
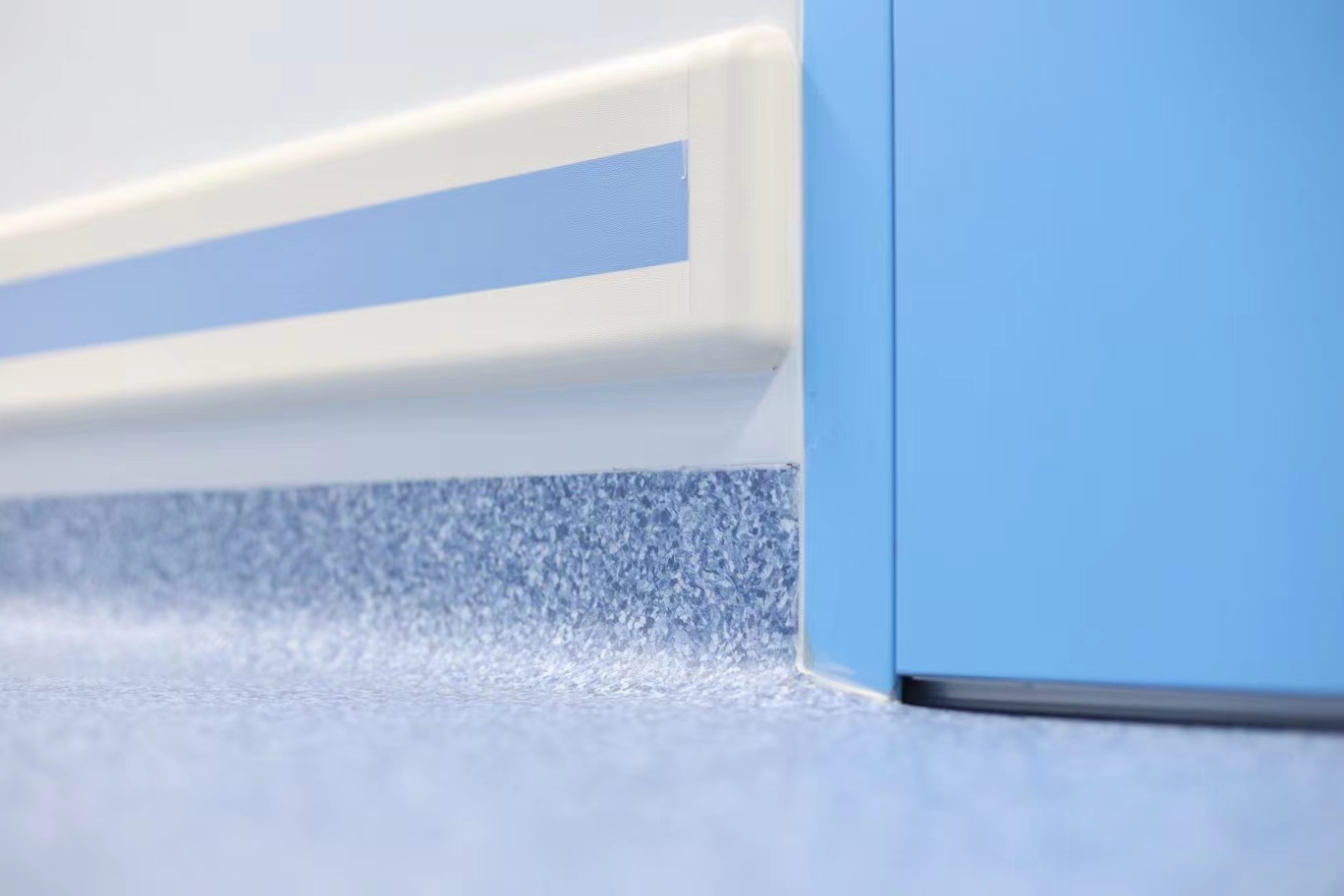
(1).The metal sandwich wall panels should be reinforced during the secondary design, and it is not allowed to directly open holes to install doors. Due to the lack of reinforced walls, doors are prone to deformation and poor closure. If the directly purchased door does not have reinforcement measures, reinforcement should be carried out during construction and installation. The reinforced steel profiles should meet the requirements of the door frame and door pocket.
(2).The door hinges should be high-quality stainless steel hinges, especially for the passage door where people often leave. This is because the hinges are often worn, and poor quality hinges not only affect the opening and closing of the door, but also often produce worn iron powder on the ground at the hinges, causing pollution and affecting the cleanliness requirements of the clean room. Generally, double door should be equipped with three sets of hinges, and single door can also be equipped with two sets of hinges. The hinge must be installed symmetrically, and the chain on the same side must be in a straight line. The door frame must be vertical to reduce hinge friction during opening and closing.
(3).The bolt of the swing door is usually made of stainless steel material and adopts a concealed installation, that is, the manual operation handle is located in the gap between the two door leaf of the double door. Double doors are usually equipped with two upper and lower bolts, which are installed on one frame of the previously closed double door. The hole for the bolt should be set on the door frame. The installation of the bolt should be flexible, reliable and convenient to use.
(4).The door locks and handles should be of good quality and have a long service life, as the handles and locks of the personnel passage are often damaged during daily operation. On the one hand, the reason is improper use and management, and more importantly, the quality issues of the handles and locks. When installing, the door lock and handle should not be too loose or too tight, and the lock slot and lock tongue should match appropriately. The installation height of the handle is generally 1 meter.
(5).The window material for clean room doors is generally tempered glass, with a thickness of 4-6 mm. The installation height is generally recommended to be 1.5m. The size of the window should be coordinated with door frame area, such as W2100mm*H900mm single door, the window size should be 600*400mm.The window frame angle should be spliced at 45 °, and the window frame should be concealed with self tapping screws. The window surface should not have self tapping screws; The window glass and window frame should be sealed with a dedicated sealing strip and should not be sealed by applying glue. The door closer is an important part of the clean room swing door, and its product quality is crucial. It should be a well-known brand, or it will bring great inconvenience to the operation. In order to ensure the installation quality of the door closer, first of all, the opening direction should be accurately determined. The door closer should be installed above the inside door. Its installation position, size and drilling position should be accurate, and the drilling should be vertical without deflection.
(6).Installation and sealing requirements for clean room swing doors. The door frame and wall panels should be sealed with white silicone, and the width and height of the sealing joint should be consistent. The door leaf and door frame are sealed with dedicated adhesive strips, which should be made of dust-proof, corrosion-resistant, non aging, and well extruded hollow materials to seal the gaps of the flat door. In the case of frequent opening and closing of the door leaf, except for some external doors where sealing strips are installed on the door leaf to avoid potential collisions with heavy equipment and other transportation. In general, small section shaped elastic sealing strips are laid on the concealed groove of the door leaf to prevent hand touch, foot step or impact, as well as the influence of pedestrian and transportation, and then tightly pressed by the closing of the door leaf. The sealing strip should be continuously laid along the periphery of the movable gap to form a closed toothed sealing line after the door is closed. If the sealing strip is set separately at door leaf and door frame, it is necessary to pay attention to the good connection between both, and the gap between the sealing strip and the door seam should be reduced. The gaps between doors and windows and installation joints should be caulked with sealing caulking materials, and should be embedded on the front of the wall and the positive pressure side of the clean room.
2.Installation of Clean Room Sliding Door
(1). Sliding doors are usually installed between two clean rooms with the same cleanliness level, and can also be installed in areas with limited space that are not conducive to installing single or double doors, or as infrequent maintenance doors. The width of the clean room sliding door leaf is 100mm larger than door opening width and 50mm higher in height. The guide rail length of a sliding door should be twice bigger than door opening size, and generally to add 200mm based on twice door opening size. The door guide rail must be straight and the strength should meet the load-bearing requirements of the door frame; The pulley at the top of the door should roll flexibly on the guide rail, and the pulley should be installed perpendicular to the door frame.
(2) .The wall panel at the installation site of the guide rail and guide rail cover should have reinforcement measures specified in the secondary design. There should be horizontal and vertical limit devices at the bottom of the door. The lateral limit device is set on the ground at the lower part of the guide rail (i.e. on both sides of the door opening), with the aim of limiting the pulley of the door from exceeding both ends of the guide rail; The lateral limit device should be retracted 10mm from the end of the guide rail to prevent the sliding door or its pulley from colliding with the guide rail head. The longitudinal limit device is used to limit the longitudinal deflection of the door frame caused by the air pressure in the clean room; The longitudinal limit device is set in pairs on the inside and outside of the door, usually at the positions of both doors. There should be no less than 3 pairs of clean room sliding doors. The sealing strip is usually flat, and the material should be dust-proof, corrosion-resistant, non aging, and flexible. The clean room sliding doors can be equipped with manual and automatic doors as needed.
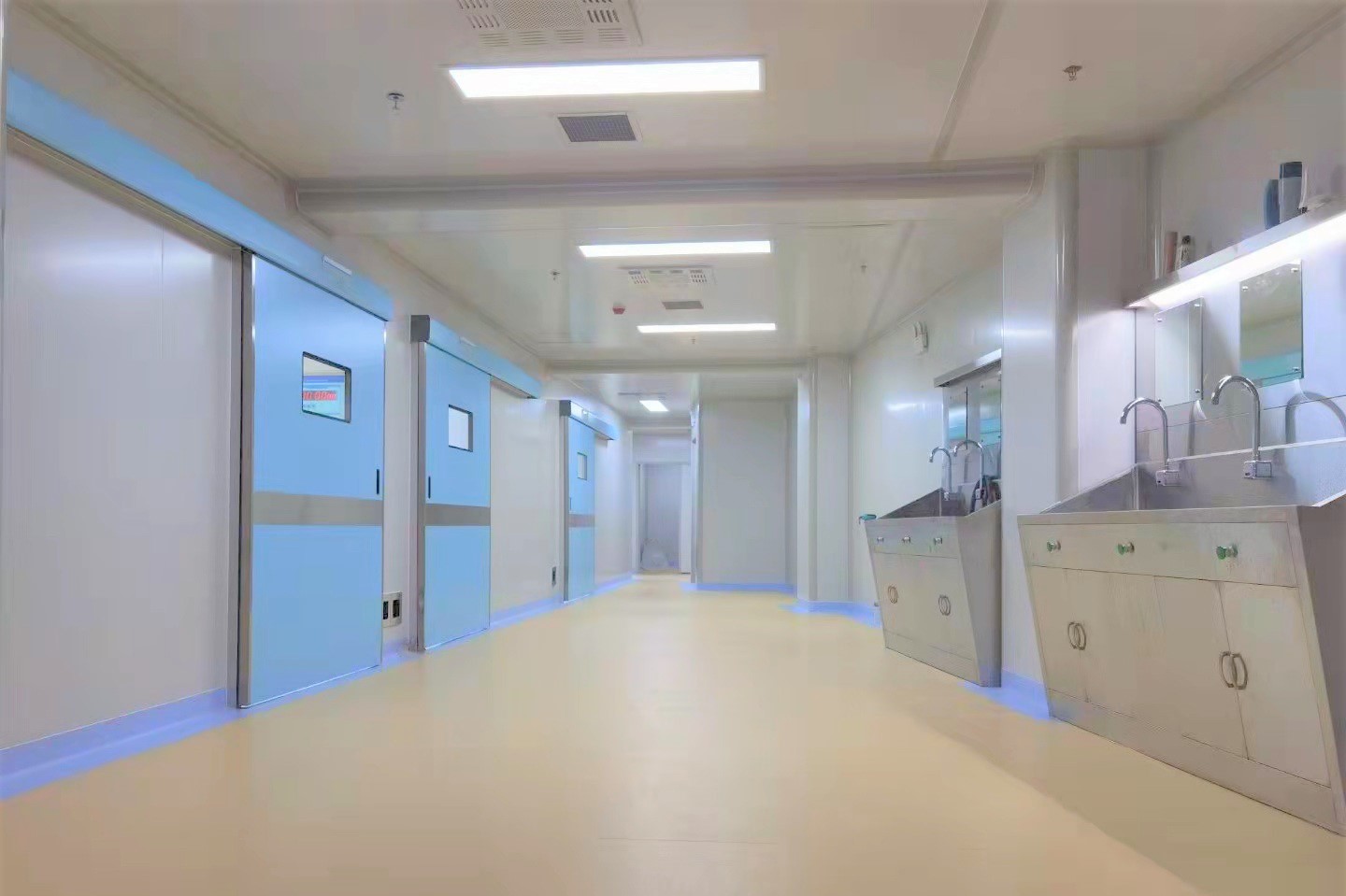
Post time: May-18-2023

