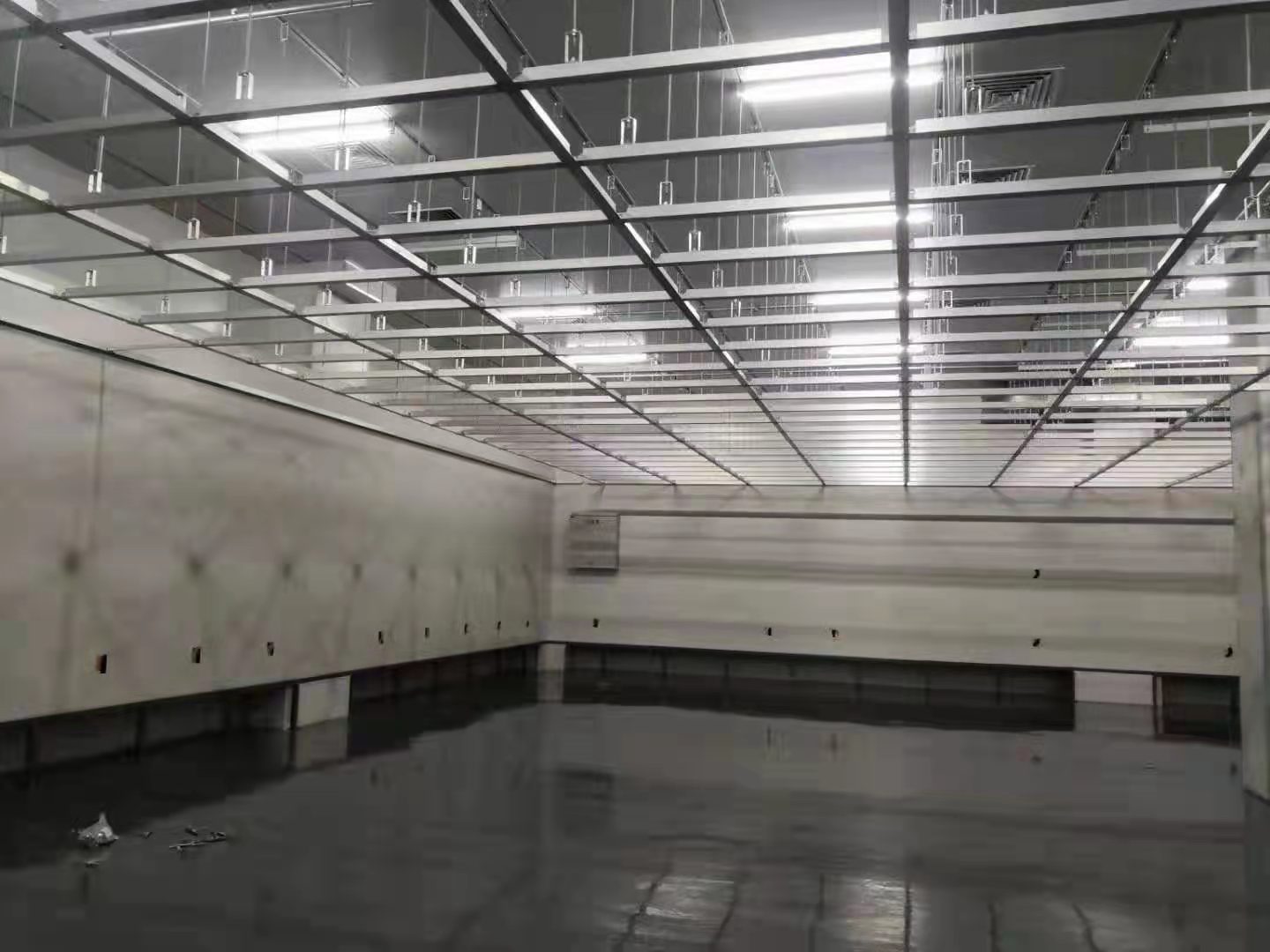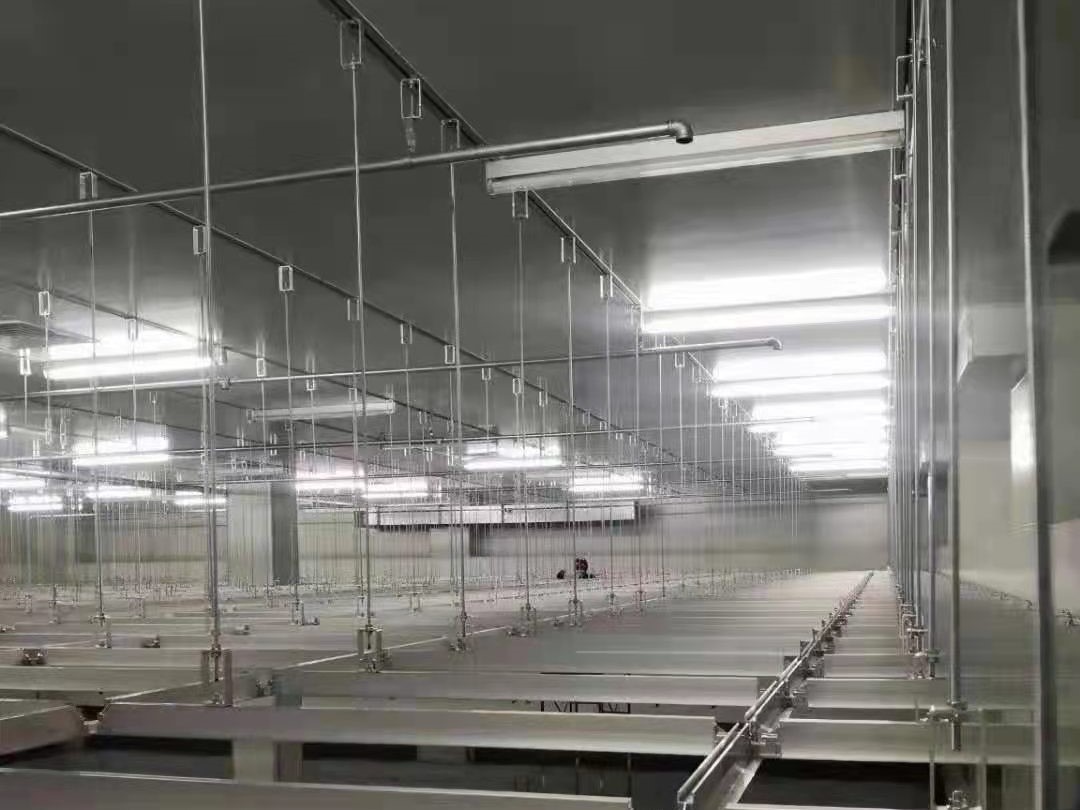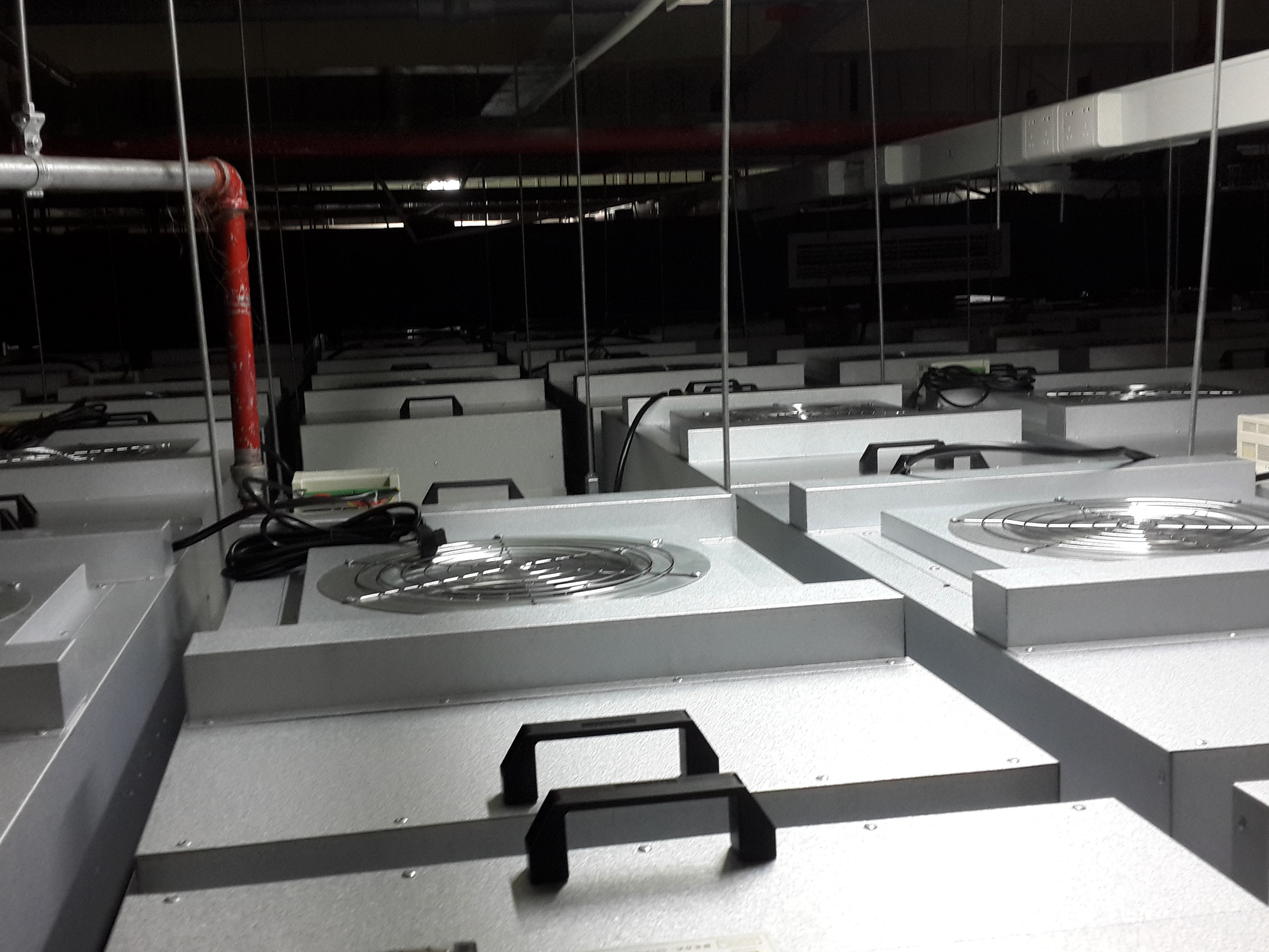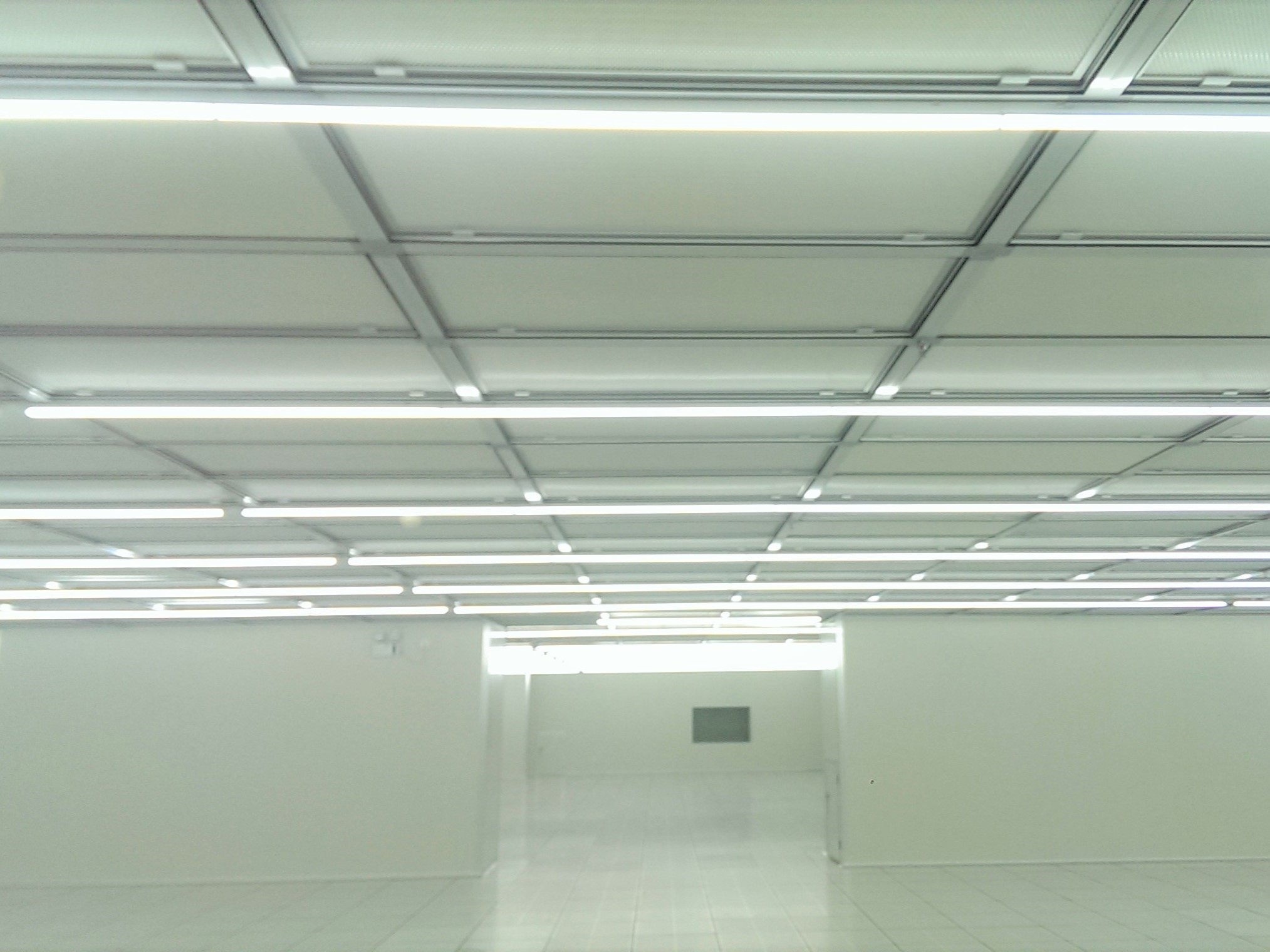

Clean room ceiling keel system is designed according to the characteristics of the clean room. It has simple processing, convenient assembly and disassembly, and is convenient for daily maintenance after clean room is built. The modular design of the ceiling system has great flexibility and can be produced in factories or cut on site. The pollution during processing and construction is greatly reduced. The system has high strength and can be walked on. It is especially suitable for high-cleanliness areas such as electronics, semiconductors and medical industry, etc.
FFU keel introduction
The FFU keel is made of aluminum alloy and is mainly used as the main material of the ceiling. It is connected to the aluminum alloy through screw rods to fix the ceiling or objects. Modular aluminum alloy hanger keel is suitable for local laminar flow systems, FFU systems and HEPA systems of different cleanliness levels.
FFU keel configuration and features:
The keel is made of aluminum alloy and the surface is anodized.
The joints are made of aluminum-zinc alloy and formed by high-pressure precision die-casting.
Surface sprayed (silver gray).
HEPA filter, FFU lamps and other equipment can be easily installed.
Cooperate with the assembly of internal and external compartments.
Installation of automated conveyor systems.
Dust-free level upgrade or space change.
Applicable to clean rooms within class 1-10000.
The FFU keel is designed according to the characteristics of the clean room. It is simple to process, easy to assemble and disassemble, and facilitates daily maintenance after the clean room is built. The modular design of the ceiling system has great plasticity and can be produced in factories or cut on site. The pollution during processing and construction is greatly reduced. The system has high strength and can be walked on. It is especially suitable for high-cleanliness areas such as electronics and semiconductors, medical workshops, etc.
Keel suspended ceiling installation steps:
1. Check the datum line - check the datum elevation line - prefabrication of the boom - installation of the boom - prefabrication of the ceiling keel - installation of the ceiling keel - horizontal adjustment of the ceiling keel - positioning of the ceiling keel - installation of the cross reinforcement piece - measurement of the abnormal zero keel size - interface edge closing - ceiling keel gland installation - ceiling keel level adjustment
2. Check the baseline
a. Carefully familiarize yourself with the drawings and confirm the construction area and cross reference line position based on relevant information.
b. Use theodolite and laser level to check the ceiling baseline.
3. Check the reference elevation line
a. Determine the ceiling elevation based on the ground or raised floor.
4. Prefabrication of boom
a. According to the floor height, calculate the length of the boom required for each ceiling height, and then perform cutting and processing.
b. After processing, the boom that meets the requirements is pre-assembled with accessories such as square adjusters.
6. Boom installation: After the installation of the lofting boom is completed, start the large-area boom installation according to the position of the boom, and fix it on the airtight ceiling keel through the flange anti-slip nut.
7. Ceiling keel prefabrication
When prefabricating the keel, the protective film cannot be removed, the hexagonal socket screws must be tightened, and the preassembly area must be moderate.
8. Ceiling keel installation
Lift the prefabricated ceiling keel as a whole and attach it to the preassembled T-shaped screws of the boom. The square adjuster is offset by 150mm from the center of the cross joint, and the T-shaped screws and flange anti-slip nuts are tightened.
9. Level adjustment of ceiling keels
After the keel is constructed in an area, the level of the keel must be adjusted using a laser level and receiver. The level difference shall not be higher than the ceiling elevation by 2 mm and shall not be lower than the ceiling elevation.
10. Ceiling keel positioning
After the keel is installed in a certain area, temporary positioning is required, and a heavy hammer is used to correct the center of the ceiling and the cross reference line. The deviation must be within one millimeter. Columns or civil steel structures and walls can be selected as anchor points.


Post time: Dec-01-2023

