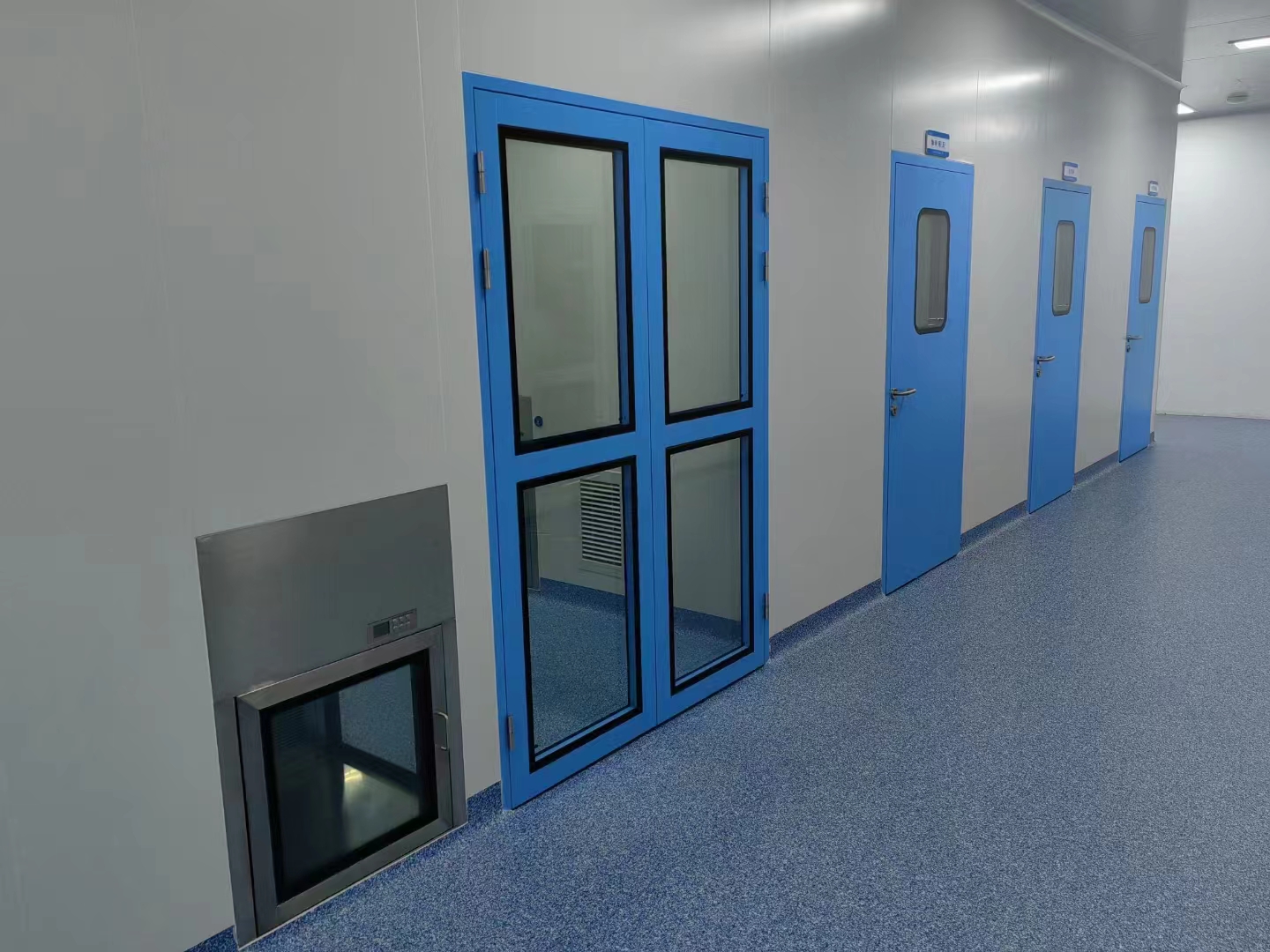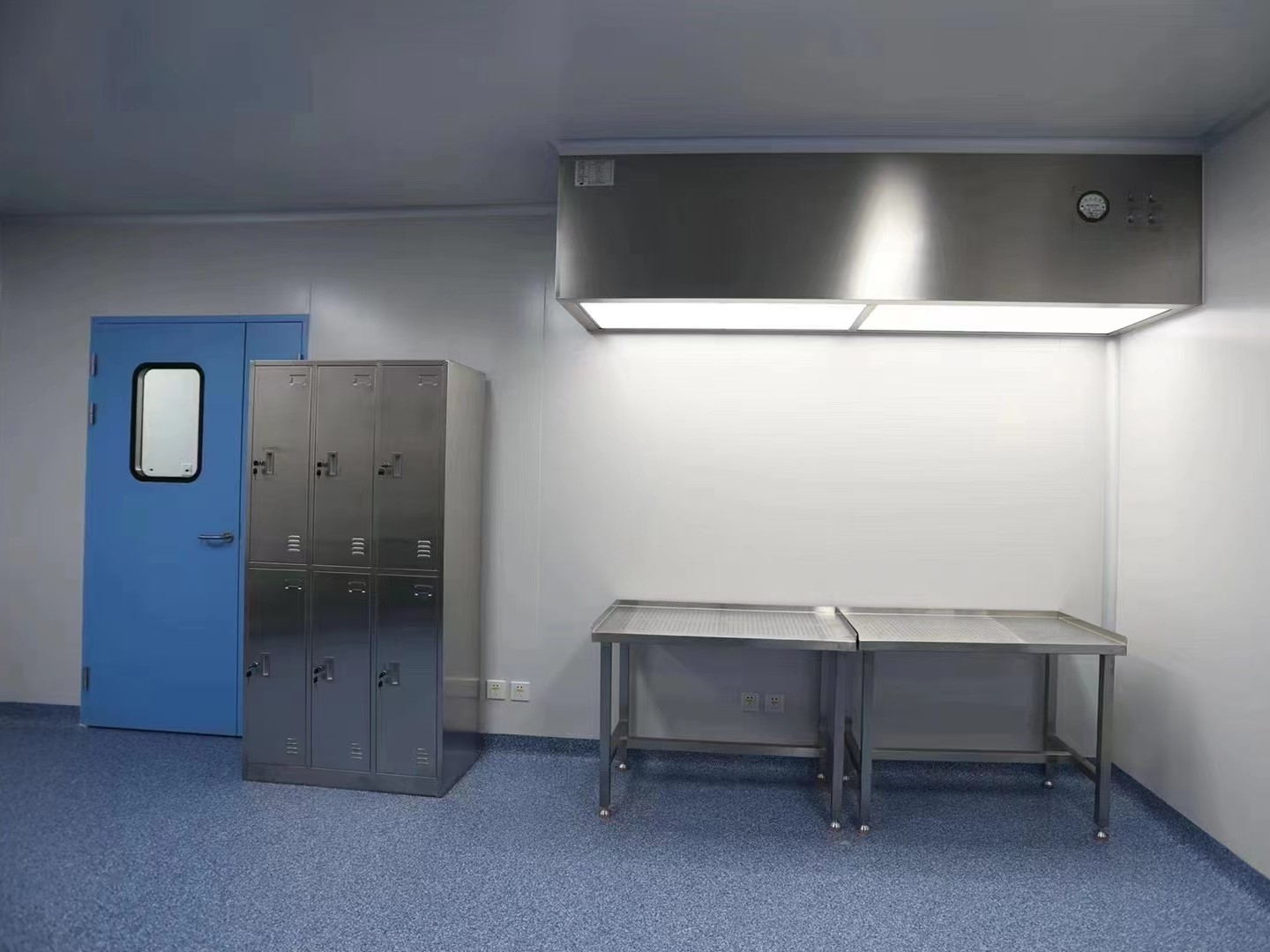

Nowadays, the development of various industries is very rapid, with constantly updated products and higher requirements for product quality and ecological environment. This indicates that various industries will also have higher requirements for clean room design.
Clean room design standard
The design code for clean room in China is GB50073-2013 standard. The integer level of air cleanliness in clean rooms and clean areas should be determined according to the following table.
| Class | Maximum Particles/m3 | FED STD 209EEquivalent | |||||
| >=0.1 µm | >=0.2 µm | >=0.3 µm | >=0.5 µm | >=1 µm | >=5 µm | ||
| ISO 1 | 10 | 2 | |||||
| ISO 2 | 100 | 24 | 10 | 4 | |||
| ISO 3 | 1,000 | 237 | 102 | 35 | 8 | Class 1 | |
| ISO 4 | 10,000 | 2,370 | 1,020 | 352 | 83 | Class 10 | |
| ISO 5 | 100,000 | 23,700 | 10,200 | 3,520 | 832 | 29 | Class 100 |
| ISO 6 | 1,000,000 | 237,000 | 102,000 | 35,200 | 8,320 | 293 | Class 1,000 |
| ISO 7 | 352,000 | 83,200 | 2,930 | Class 10,000 | |||
| ISO 8 | 3,520,000 | 832,000 | 29,300 | Class 100,000 | |||
| ISO 9 | 35,200,000 | 8,320,000 | 293,000 | Room Air | |||
Air flow pattern and supply air volume in clean rooms
1. The design of the airflow pattern should comply with the following regulations:
(1) The airflow pattern and supply air volume of the clean room (area) should meet the requirements. When the air cleanliness level requirement is stricter than ISO 4, unidirectional flow should be used; When the air cleanliness is between ISO 4 and ISO 5, unidirectional flow should be used; When the air cleanliness is ISO 6-9, non unidirectional flow should be used.
(2) The airflow distribution in the clean room work area should be uniform.
(3) The airflow velocity in the clean room work area should meet the production process requirements.
2. The air supply volume of the clean room should take the maximum value of the following three items:
(1) The supply air volume that meets the requirements of air cleanliness level.
(2) The air supply volume determined based on the calculation of heat and humidity loads.
(3) The sum of the amount of fresh air required to compensate for indoor exhaust air volume and maintain indoor positive pressure; Ensure that the fresh air supply to each person in the clean room is not less than 40m per hour ³。
3. The layout of various facilities in the clean room should consider the impact on airflow patterns and air cleanliness, and should comply with the following regulations:
(1) A clean workbench should not be arranged in a unidirectional flow clean room, and the return air outlet of a non unidirectional flow clean room should be away from the clean workbench.
(2) The process equipment that requires ventilation should be arranged on the downwind side of the clean room.
(3) When there is heating equipment, measures should be taken to reduce the impact of hot air flow on the airflow distribution.
(4) The residual pressure valve should be arranged on the downwind side of the clean airflow.
Air purification treatment
1. The selection, arrangement, and installation of air filters should comply with the following regulations:
(1) Air purification treatment should reasonably select air filters based on the level of air cleanliness.
(2) The processing air volume of the air filter should be less than or equal to the rated air volume.
(3) Medium or hepa air filters should be concentrated in the positive pressure section of the air conditioning box.
(4) When using sub hepa filters and hepa filters as end filters, they should be set at the end of the purification air conditioning system. Ultra hepa filters should be set at the end of the purification air conditioning system.
(5) The resistance efficiency of hepa (sub hepa, ultra hepa) air filters installed in the same clean room should be similar.
(6) The installation method of hepa (sub hepa, ultra hepa) air filters should be tight, simple, reliable, and easy to detect leaks and replace.
2. The fresh air of the purification air conditioning system in larger clean factories should be centrally treated for air purification.
3. The design of the purification air conditioning system should make reasonable use of return air.
4. The fan of the purification air conditioning system should adopt frequency conversion measures.
- Anti freezing protection measures shall be taken for dedicated outdoor air system in severe cold and cold areas.
Heating, ventilation, and smoke control
1. Cleanrooms with air cleanliness higher than ISO 8 are not allowed to use radiators for heating.
2. Local exhaust devices should be installed for process equipment that generates dust and harmful gases in clean rooms.
3. In the following situations, the local exhaust system should be set up separately:
(1) The mixed exhaust medium can produce or exacerbate corrosiveness, toxicity, combustion and explosion hazards, and cross contamination.
(2) The exhaust medium contains toxic gases.
(3) The exhaust medium contains flammable and explosive gases.
4. The exhaust system design of the clean room should comply with the following regulations:
(1) Outdoor airflow backflow should be prevented.
(2) Local exhaust systems containing flammable and explosive substances should adopt corresponding fire and explosion prevention measures based on their physical and chemical properties.
(3) When the concentration and emission rate of harmful substances in the exhaust medium exceed the national or regional regulations on harmful substance emission concentration and emission rate, harmless treatment should be carried out.
(4) For exhaust systems containing water vapor and condensable substances, slopes and discharge outlets should be set up.
5. Ventilation measures should be taken for auxiliary production rooms such as changing shoes, storing clothes, washing, toilets, and showers, and the indoor static pressure value should be lower than that of the clean area.
6. According to the production process requirements, an accident exhaust system should be installed. The accident exhaust system should be equipped with automatic and manual control switches, and the manual control switches should be located separately in the clean room and outside for easy operation.
7. The installation of smoke exhaust facilities in clean workshops should comply with the following regulations:
(1) Mechanical smoke exhaust facilities should be installed in the evacuation corridors of clean workshops.
(2) The smoke exhaust facilities installed in the clean workshop should comply with the relevant provisions of the current national standard.
Other measures for clean room design
1. The clean workshop should be equipped with rooms and facilities for personnel purification and material purification, as well as living and other rooms as needed.
2. The setting of personnel purification rooms and living rooms should comply with the following regulations:
(1) A room should be set up for personnel purification, such as storing rain gear, changing shoes and coats, and changing clean work clothes.
(2) Toilets, bathrooms, shower rooms, rest rooms and other living rooms, as well as air shower rooms, air locks, work clothes washing rooms, and drying rooms, can be set up as needed.
3. The design of personnel purification rooms and living rooms should comply with the following regulations:
(1) Measures for cleaning shoes should be installed at the entrance of the personnel purification room.
(2) Rooms for storing coats and changing clean work clothes should be set up separately.
(3) The outer clothing storage cabinet should be designed with one cabinet per person, and clean work clothes should be hung in a clean cabinet with air blowing and showering.
(4) The bathroom should have facilities for washing hands and drying.
(5) The air shower room should be located at the entrance of personnel in the clean area and adjacent to the clean work clothes changing room. A single person air shower room is set for every 30 people in the maximum number of shifts. When there are more than 5 staff in the clean area, a bypass door should be installed on one side of the air shower room.
(6) Vertical unidirectional flow cleanrooms that are stricter than ISO 5 should have air locks.
(7) Toilets are not allowed in clean areas. The toilet inside the personnel purification room should have a front room.
4. The pedestrian flow route should comply with the following regulations:
(1) The pedestrian flow route should avoid reciprocating intersections.
(2) The layout of personnel purification rooms and living rooms should be in accordance with personnel purification procedures.
5. According to different levels of air cleanliness and the number of staff, the building area of the personnel purification room and living room in the clean workshop should be reasonably determined, and should be calculated based on the average number of people in the clean area design, ranging from 2 square meters to 4 square meters per person.
6. The air purification requirements for clean work clothes changing rooms and washing rooms should be determined based on the product process requirements and the air cleanliness level of adjacent clean rooms (areas).
7. Clean room equipment and material entrances and exits should be equipped with material purification rooms and facilities based on the properties, shapes, and other characteristics of the equipment and materials. The layout of the material purification room should prevent contamination of the purified material during transmission.
Post time: Jul-17-2023

